ADVERTISEMENT
6073 State Highway 28, Cooperstown, NY 13326
| Listing ID |
11260787 |
|
|
|
| Property Type |
House |
|
|
|
| County |
Otsego |
|
|
|
| Township |
Otsego |
|
|
|
| School |
COOPERSTOWN CENTRAL SCHOOL DISTRICT |
|
|
|
|
| Total Tax |
$4,793 |
|
|
|
| Tax ID |
114.00-1-43.03 |
|
|
|
| FEMA Flood Map |
fema.gov/portal |
|
|
|
| Year Built |
2018 |
|
|
|
| |
|
|
|
|
|
Spacious ranch with sweeping valley views!!
NEW to the market!! Built in 2018, A FIVE Bedroom THREE Full bath Ranch home with a 500 square foot finished walk out basement. The first floor has a primary bedroom with an en suite bathroom with a glass enclosed shower as well as a full walk in closet! PLENTY of storage and space. The kitchen/dining/living area is an open concept in the center of the first floor with 2 additional bedrooms, a full bathroom, as well as laundry facilities on the opposite end of the home. The full finished basement has the final 2 bedrooms, a large full bathroom, and a HUGE living space. The lower level is also equipped with a Vector projection system complete with a projection screen mounted on the far wall. The grounds have a two car detached garage, a play set that will stay with the property, AND a deck the FULL length of the house to look over SWEEPING valley views just off the rear of the home. CALL TODAY for a private showing!
|
- 5 Total Bedrooms
- 3 Full Baths
- 3090 SF
- 2.71 Acres
- Built in 2018
- Available 3/19/2024
- Ranch Style
- Partial Basement
- 500 Lower Level SF
- Lower Level: Finished, Walk Out
- 2 Lower Level Bedrooms
- 1 Lower Level Bathroom
- Open Kitchen
- Granite Kitchen Counter
- Oven/Range
- Refrigerator
- Dishwasher
- Washer
- Dryer
- Carpet Flooring
- Luxury Vinyl Tile Flooring
- 8 Rooms
- Entry Foyer
- Living Room
- Dining Room
- Primary Bedroom
- en Suite Bathroom
- Bonus Room
- Kitchen
- Laundry
- Private Guestroom
- First Floor Primary Bedroom
- First Floor Bathroom
- 1 Fireplace
- Radiant
- Gas Fuel
- Wall/Window A/C
- 220 Amps
- Frame Construction
- Vinyl Siding
- Detached Garage
- 2 Garage Spaces
- Private Well Water
- Private Septic
- Deck
- Room For Pool
- Driveway
- Mountain View
- Wooded View
- Scenic View
- $3,608 School Tax
- $1,185 County Tax
- $4,793 Total Tax
- Tax Year 2023
|
|
GLIMMERGLASS REALTY GROUP LLC
|
This listing is an advertisement.
Listing data is deemed reliable but is NOT guaranteed accurate.
|



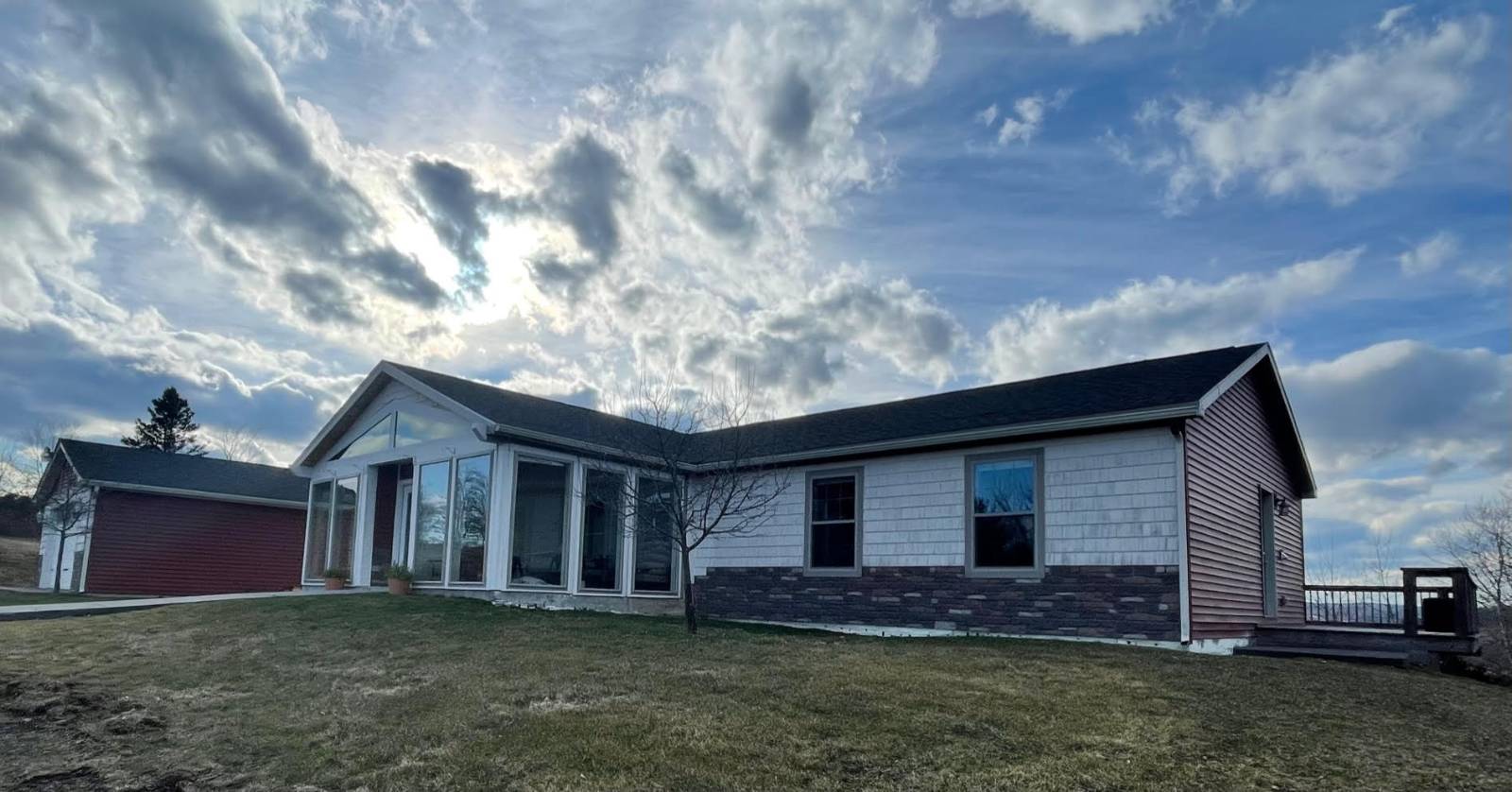

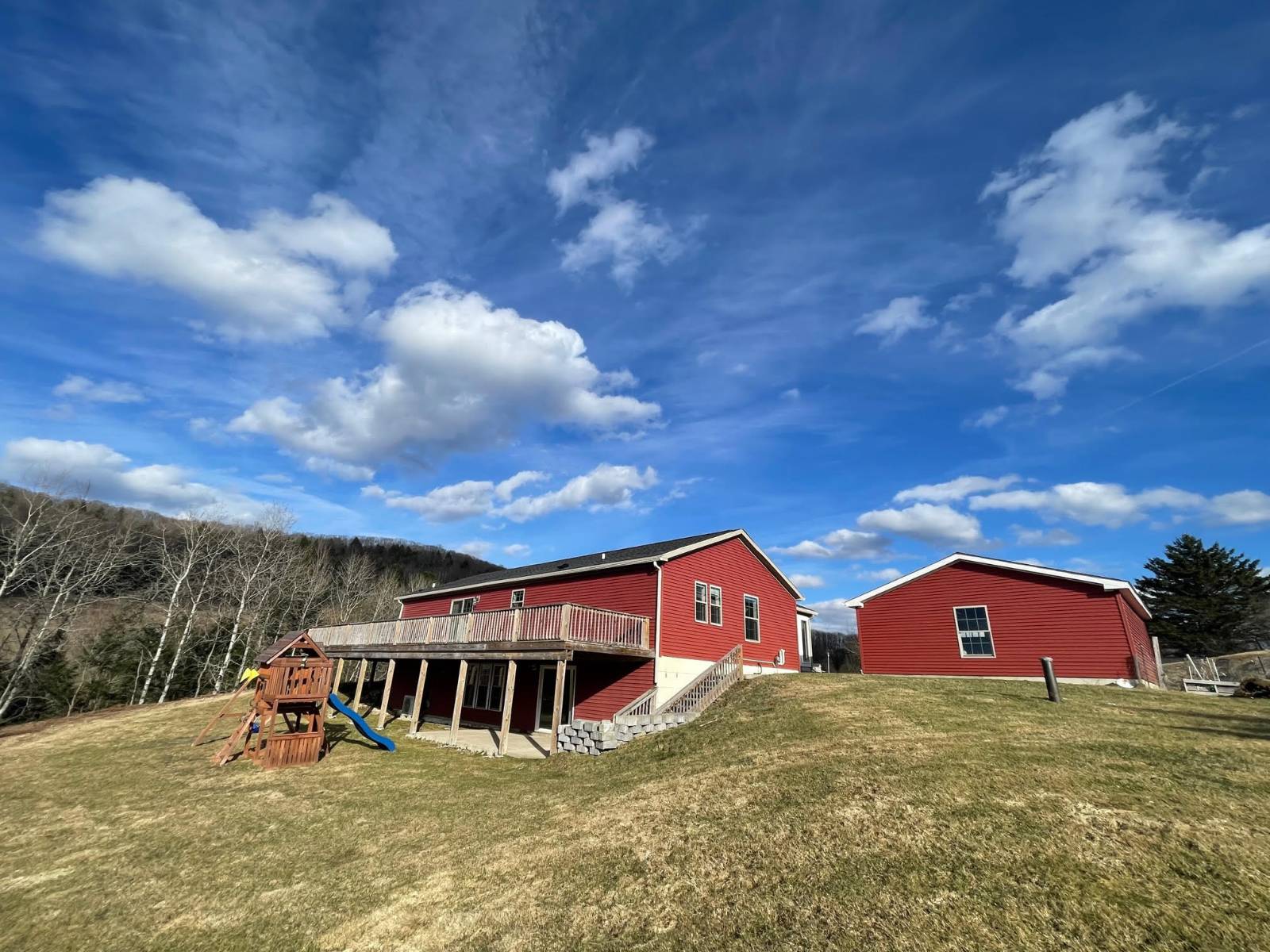 ;
;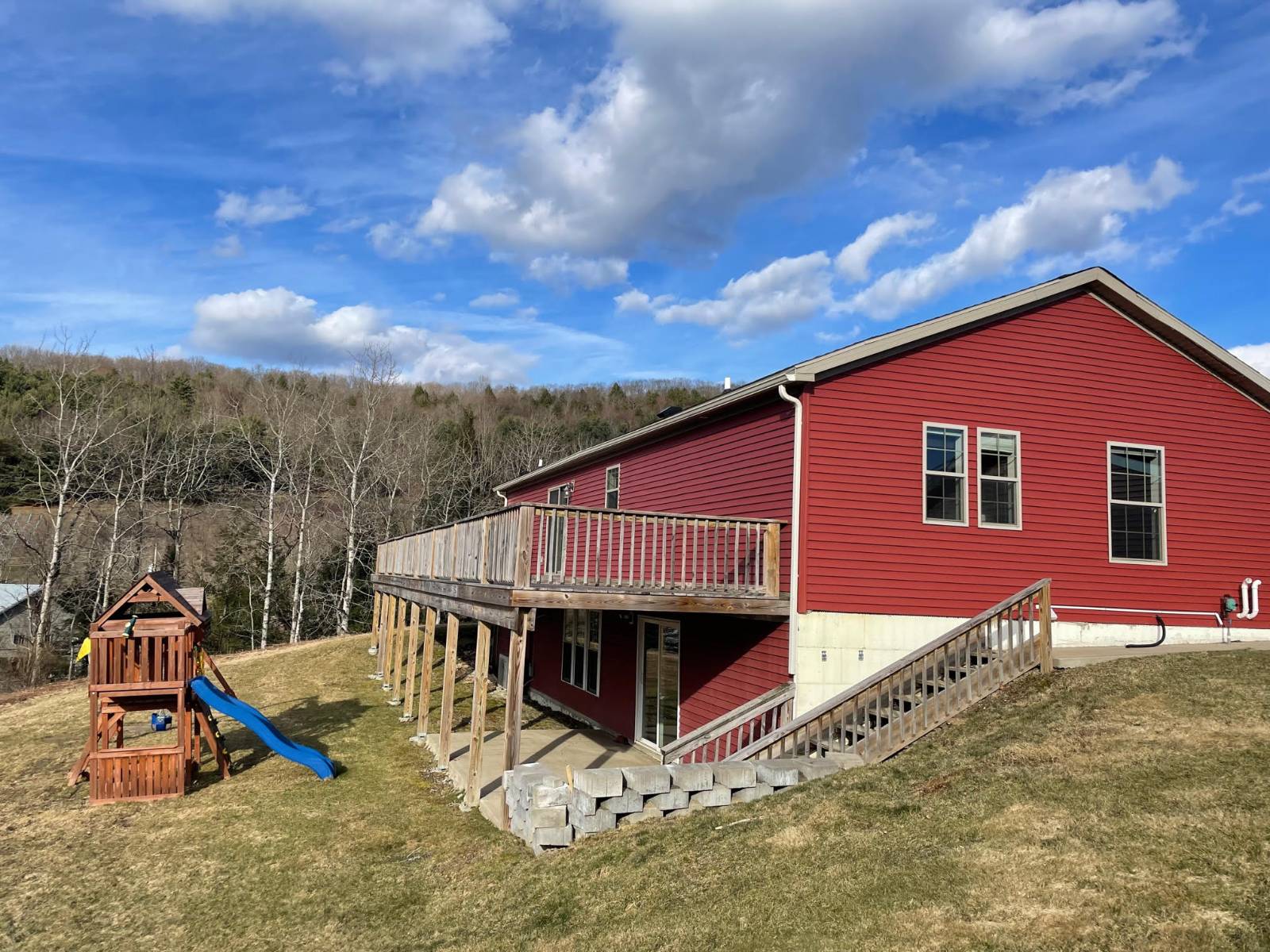 ;
;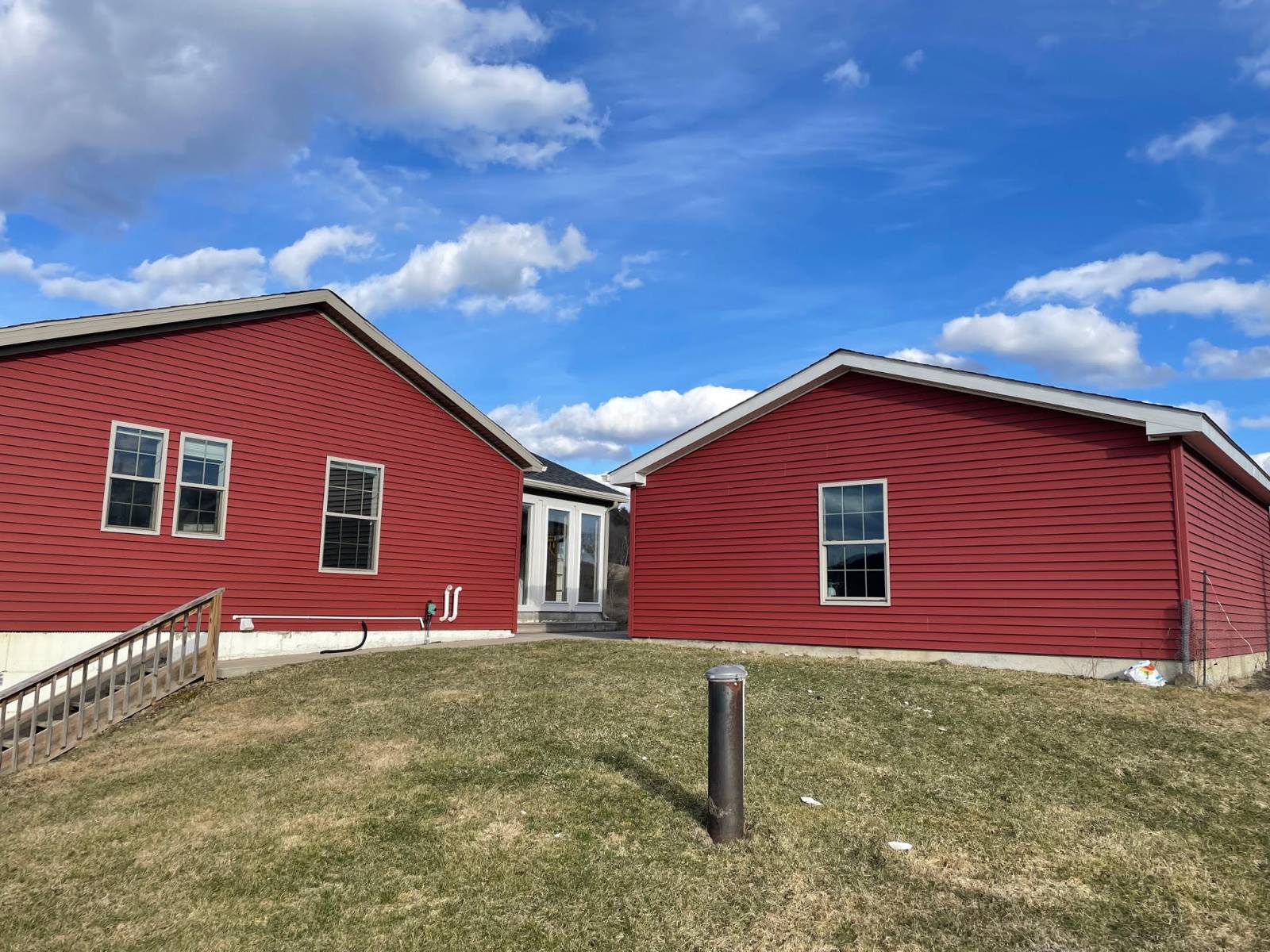 ;
; ;
;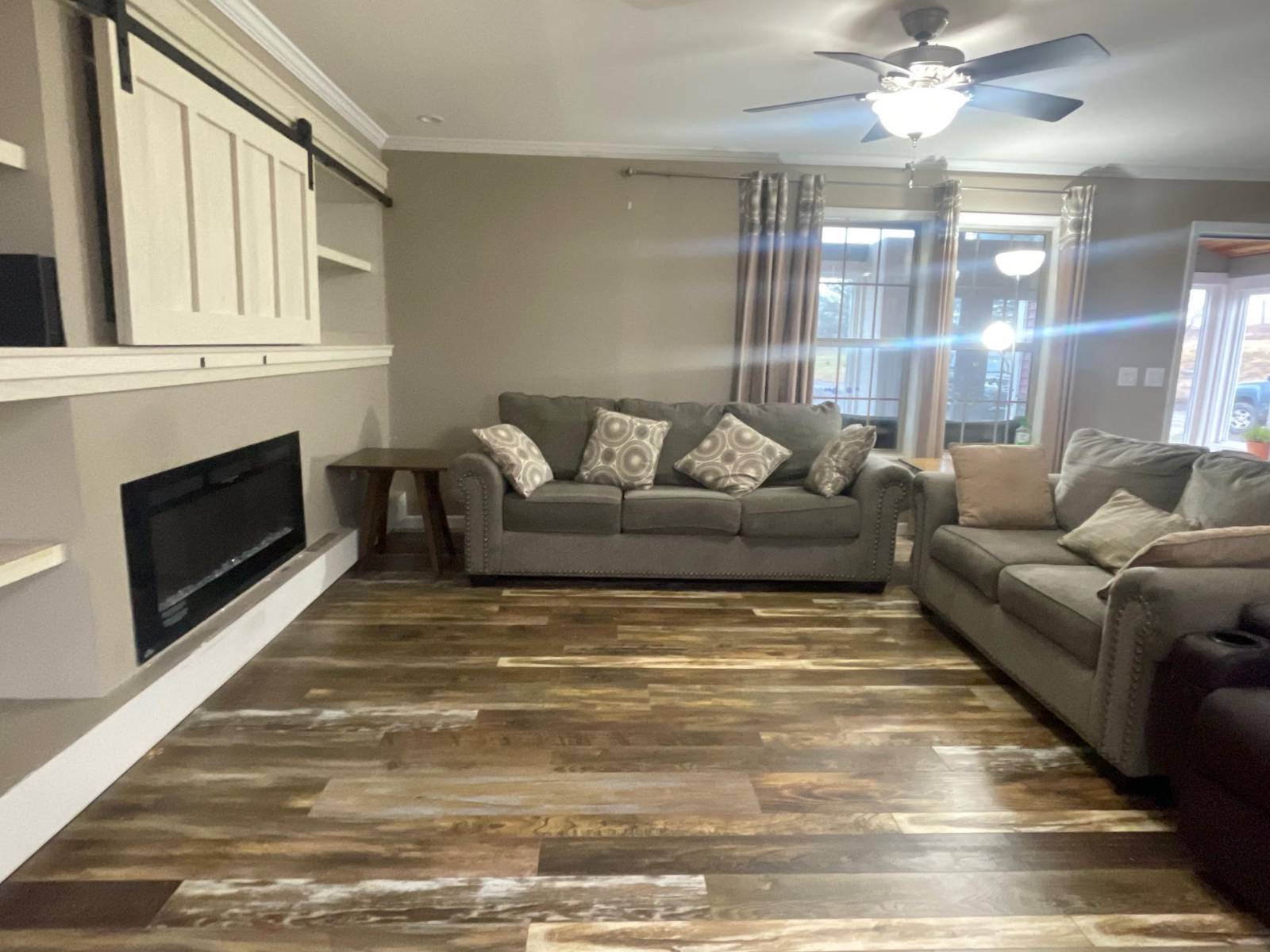 ;
;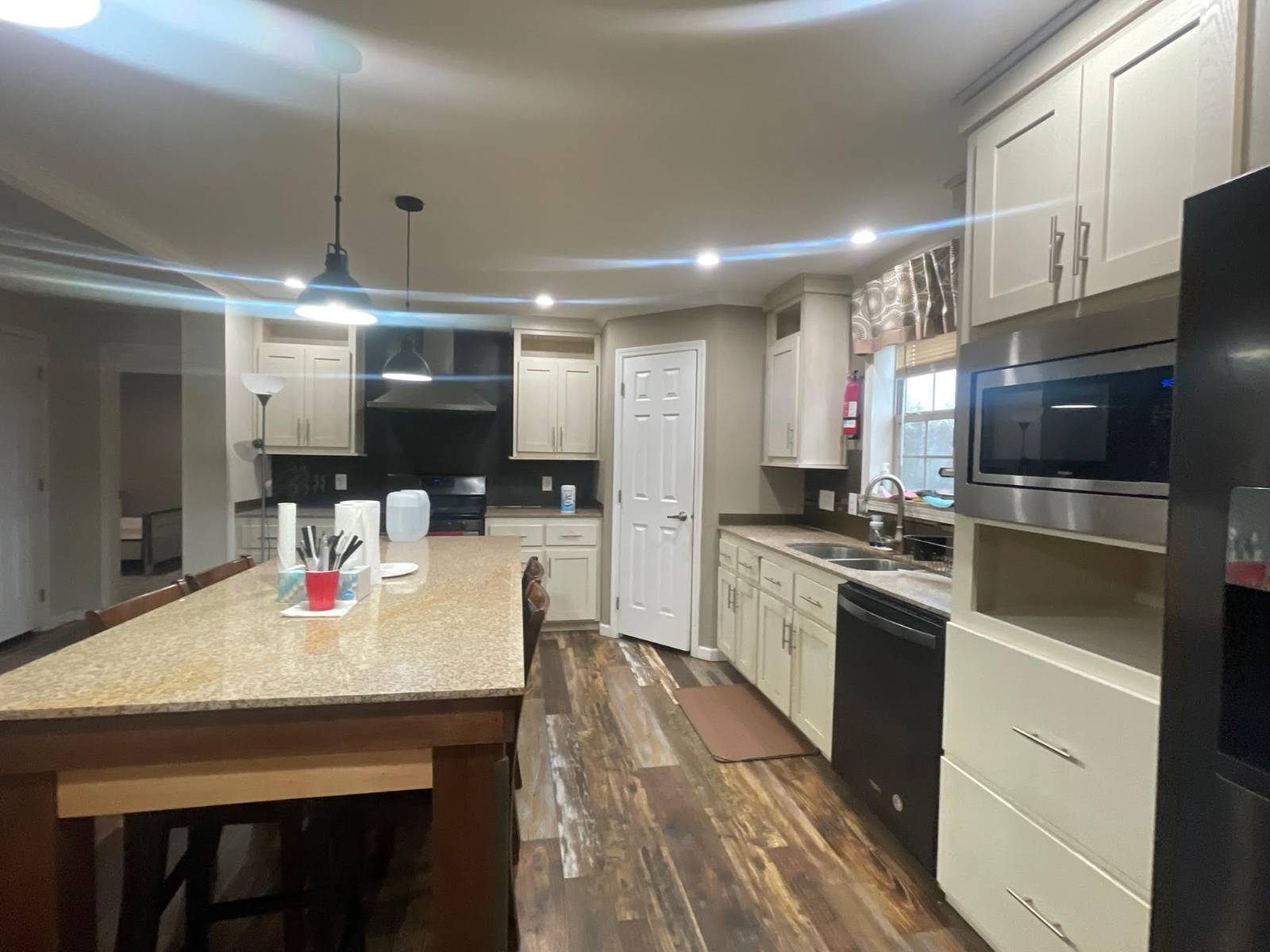 ;
;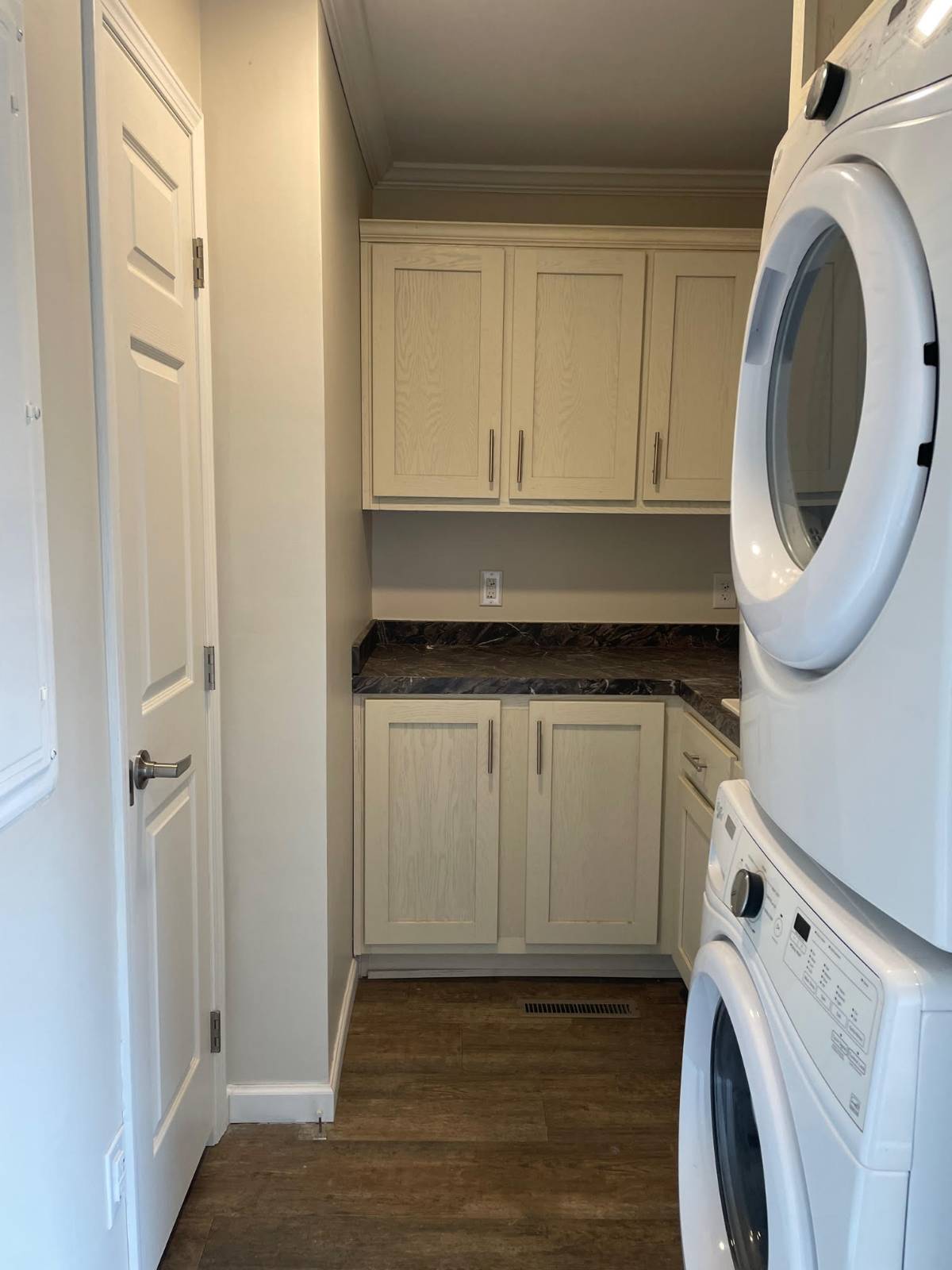 ;
;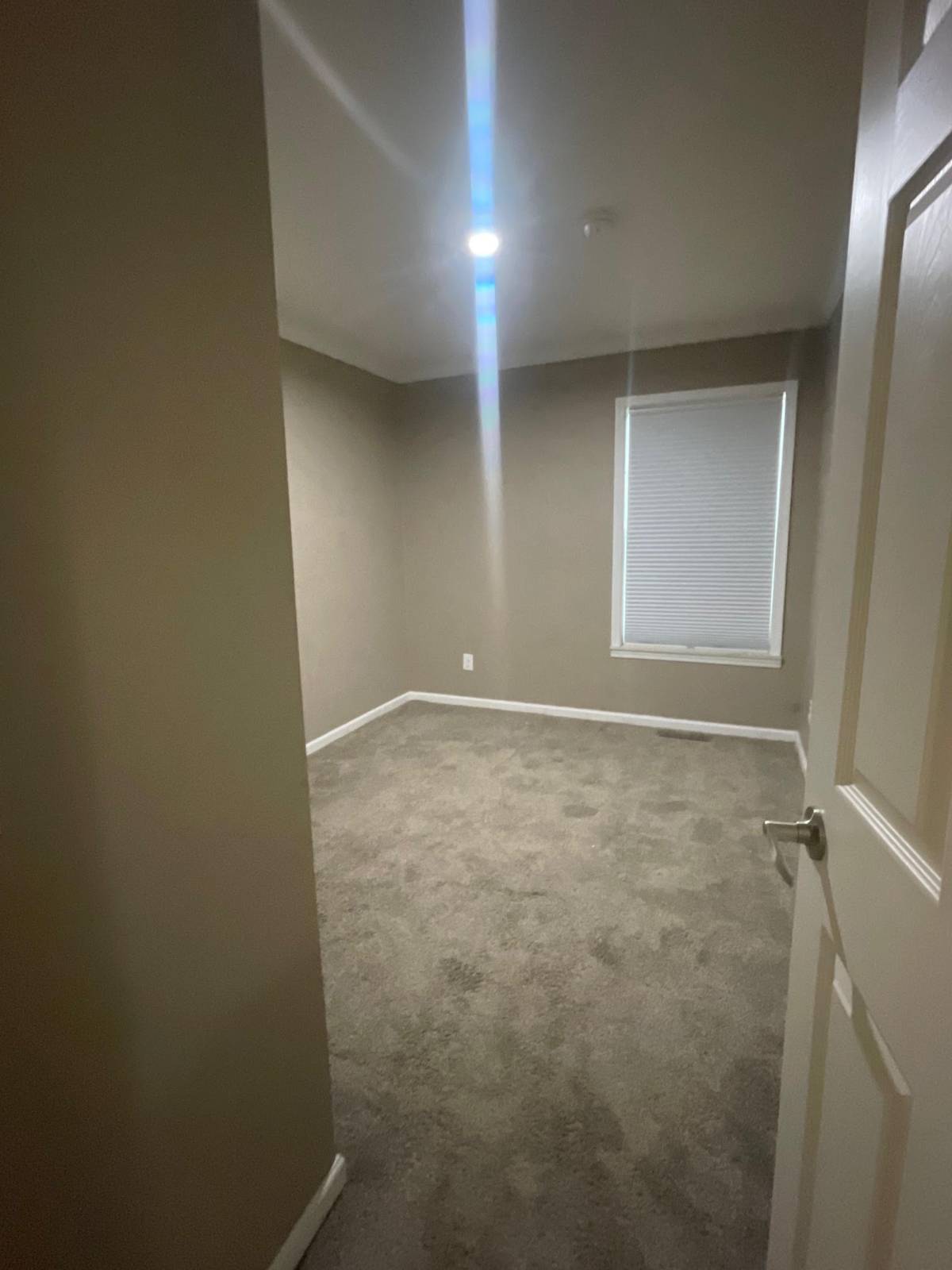 ;
;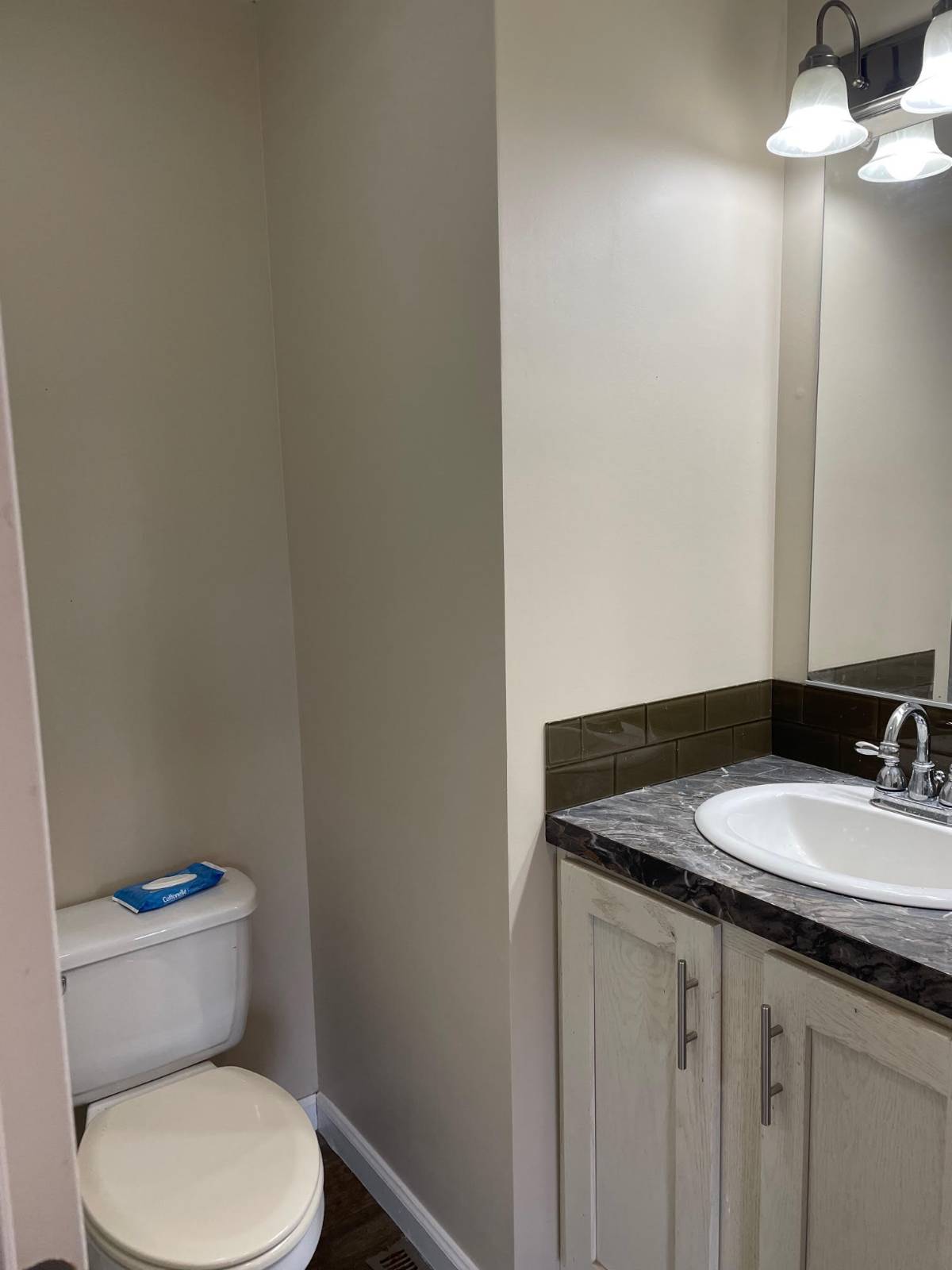 ;
;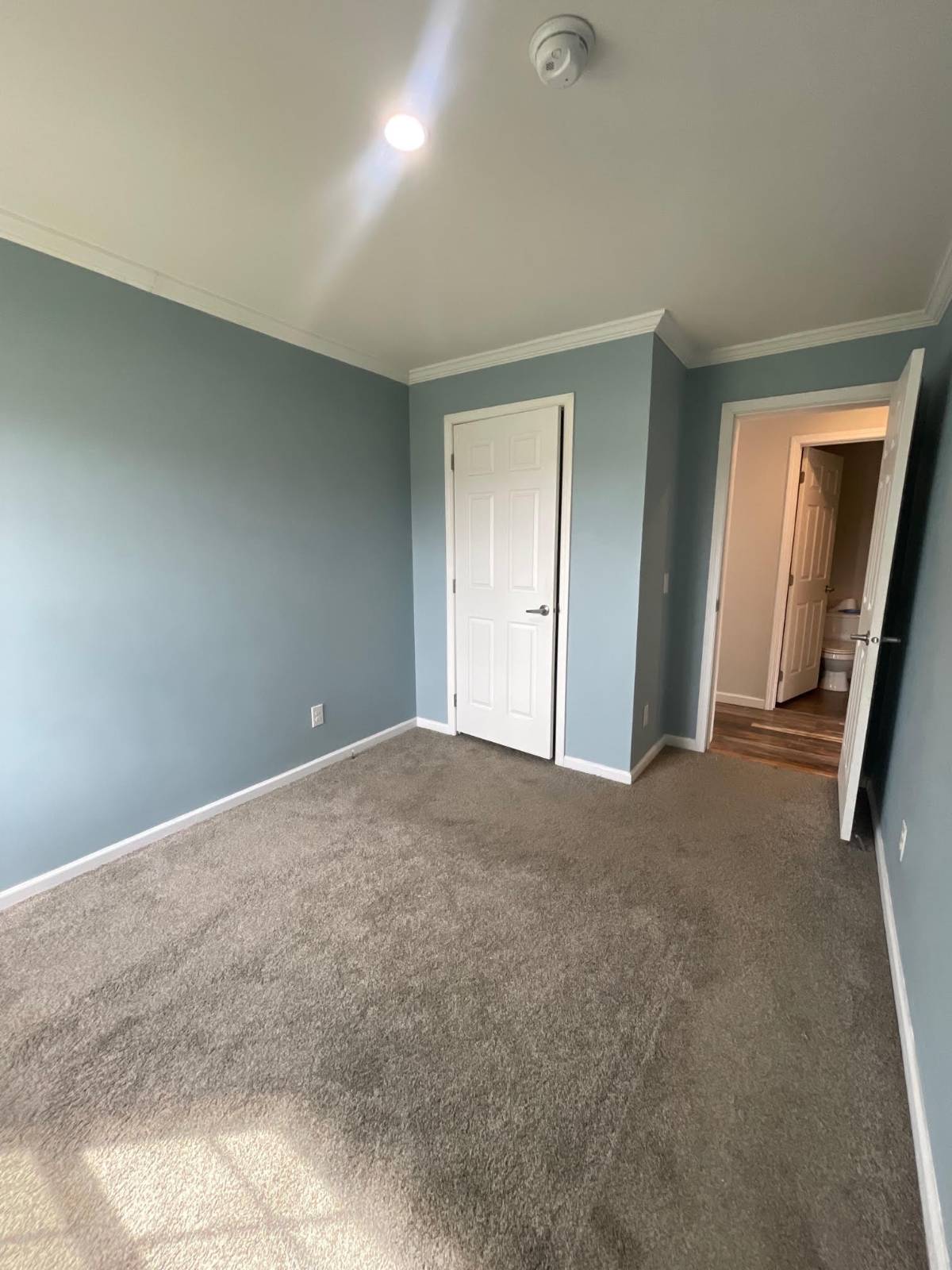 ;
;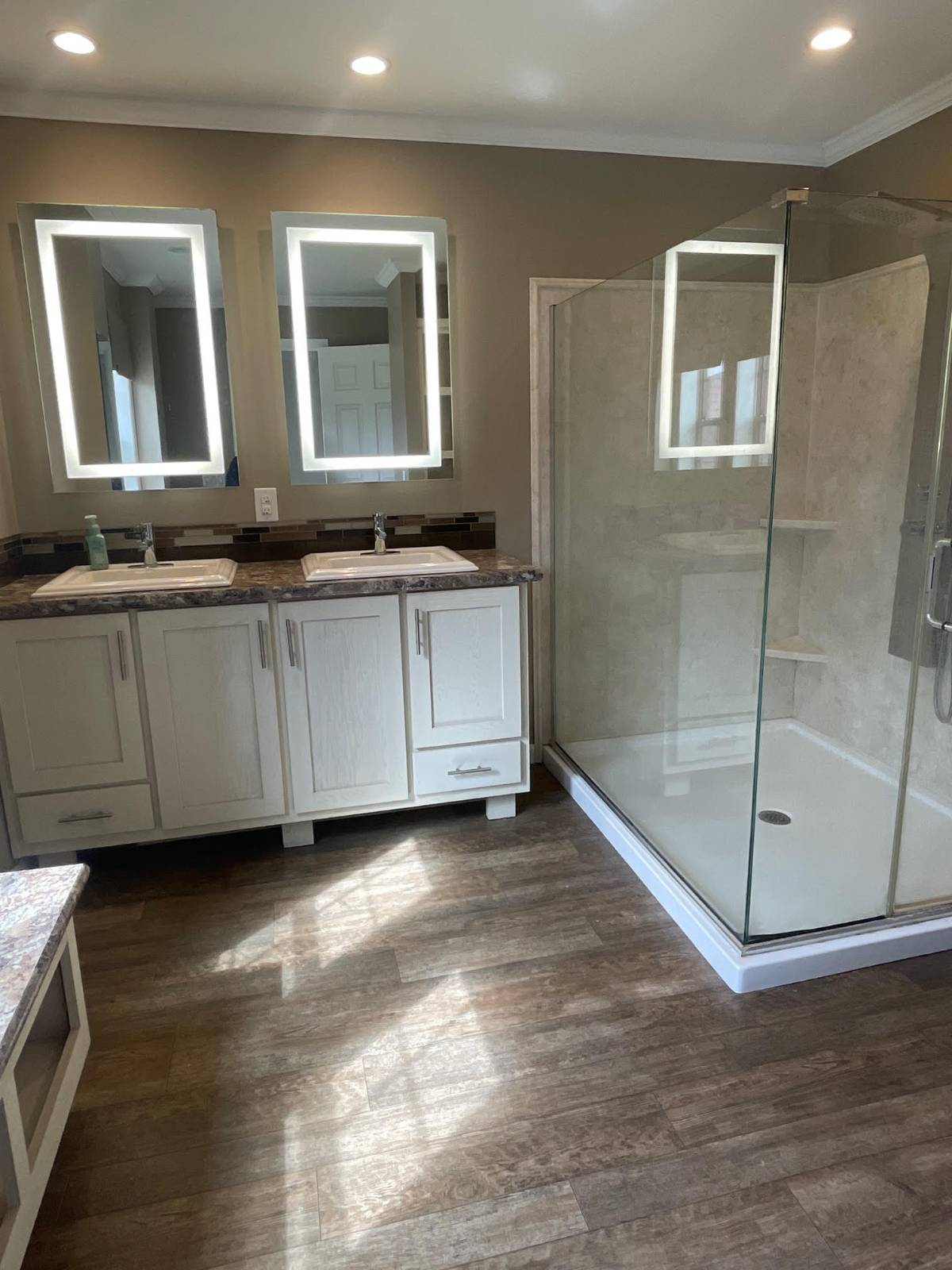 ;
;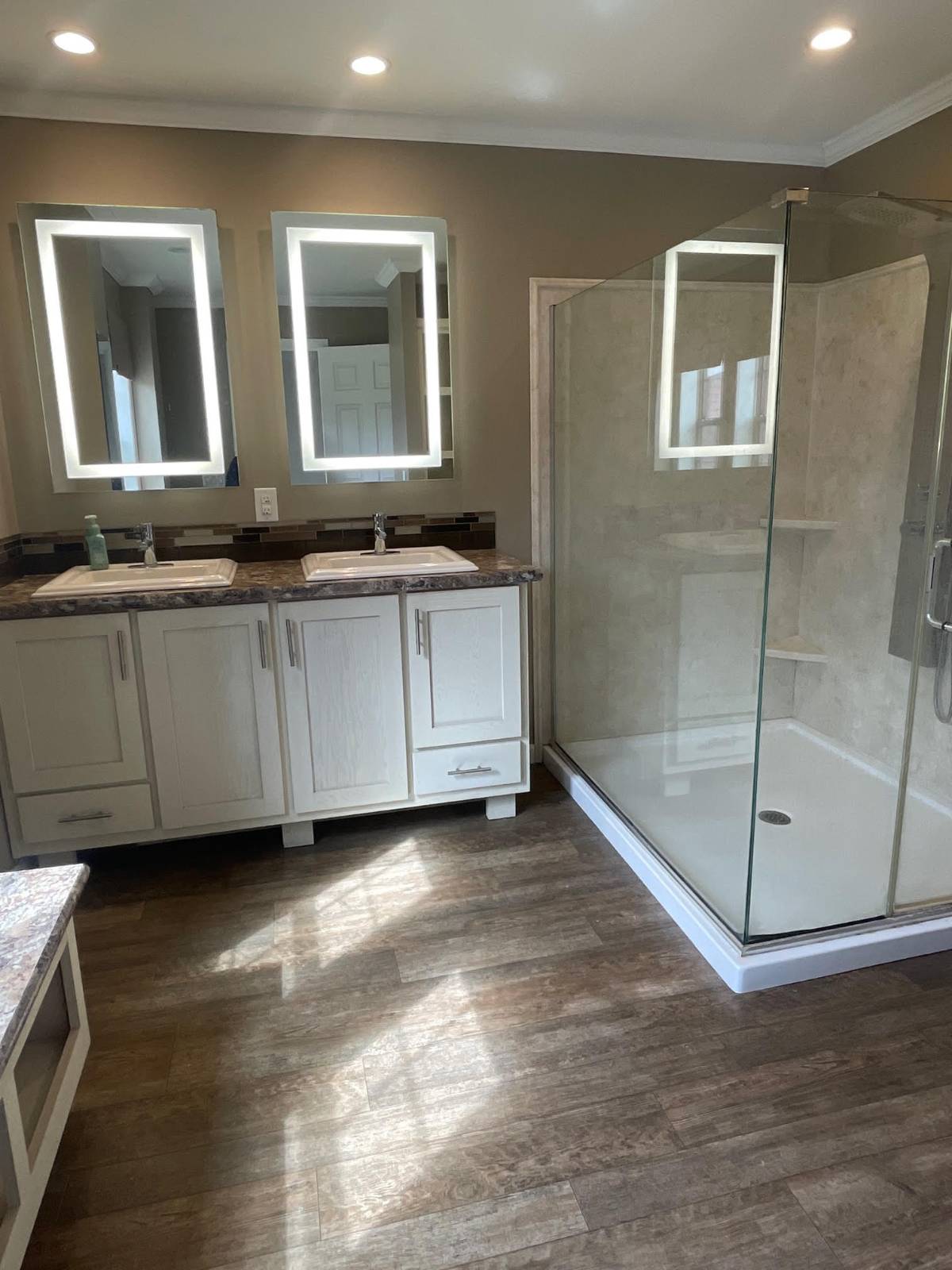 ;
;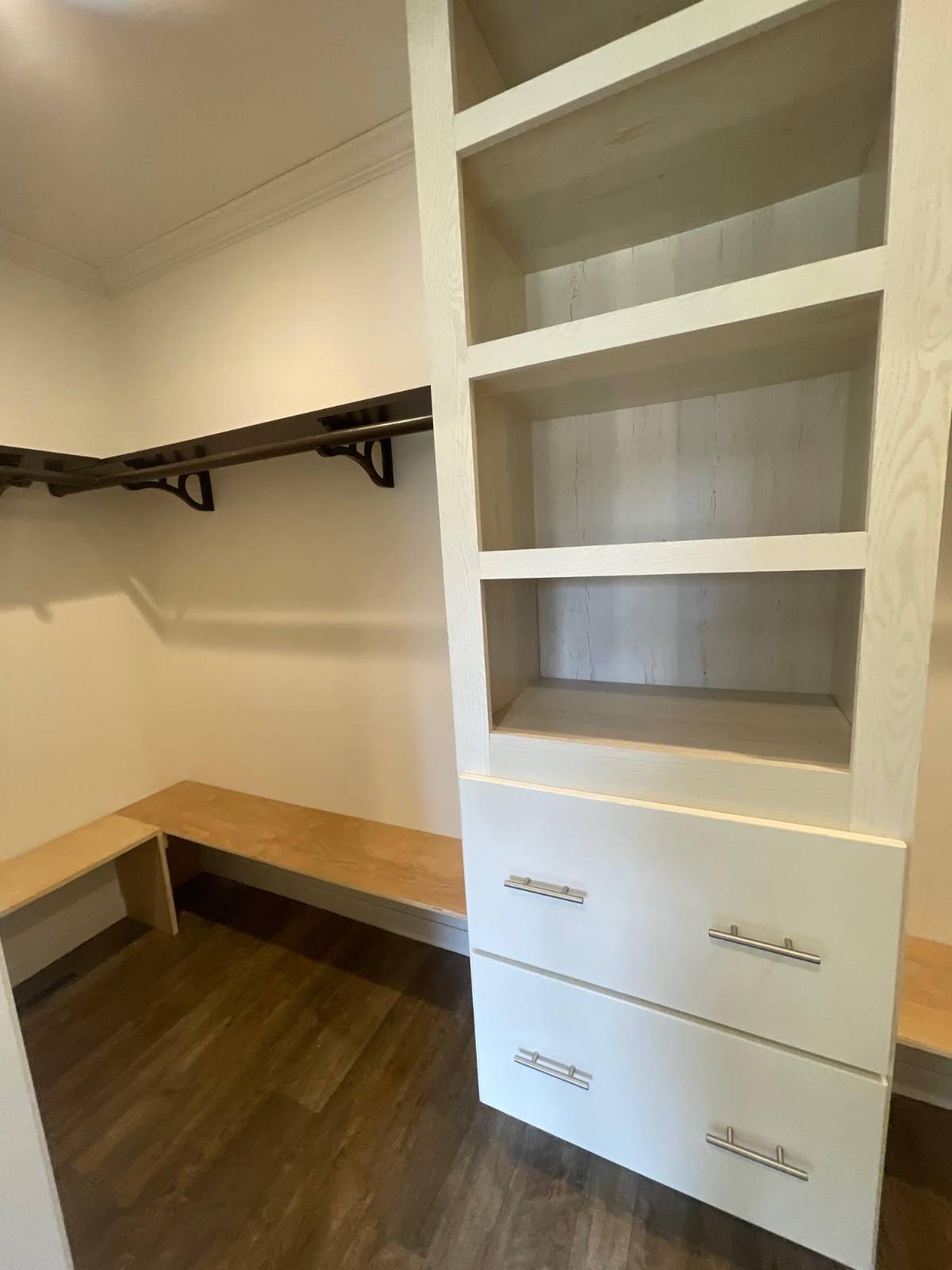 ;
;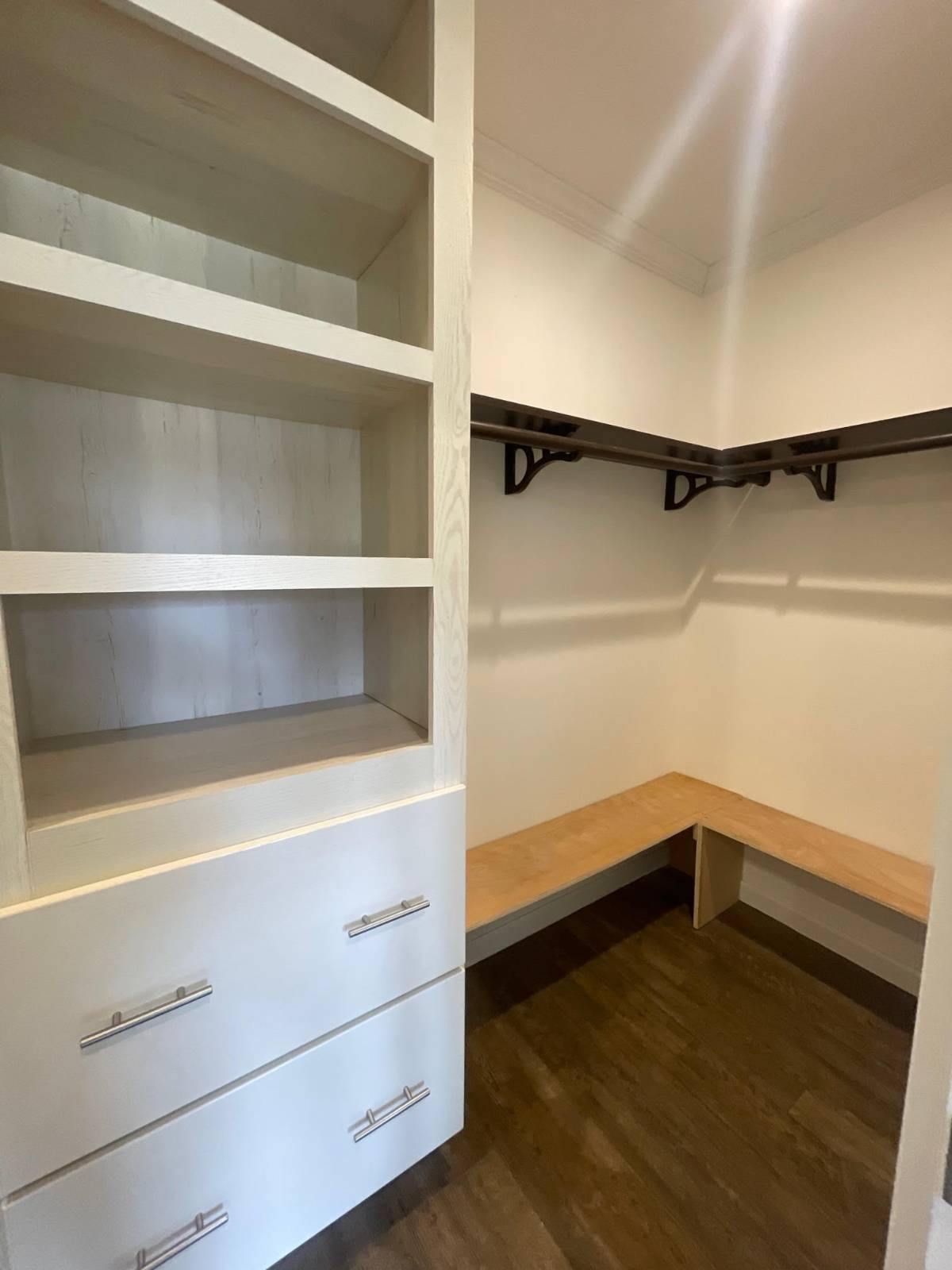 ;
;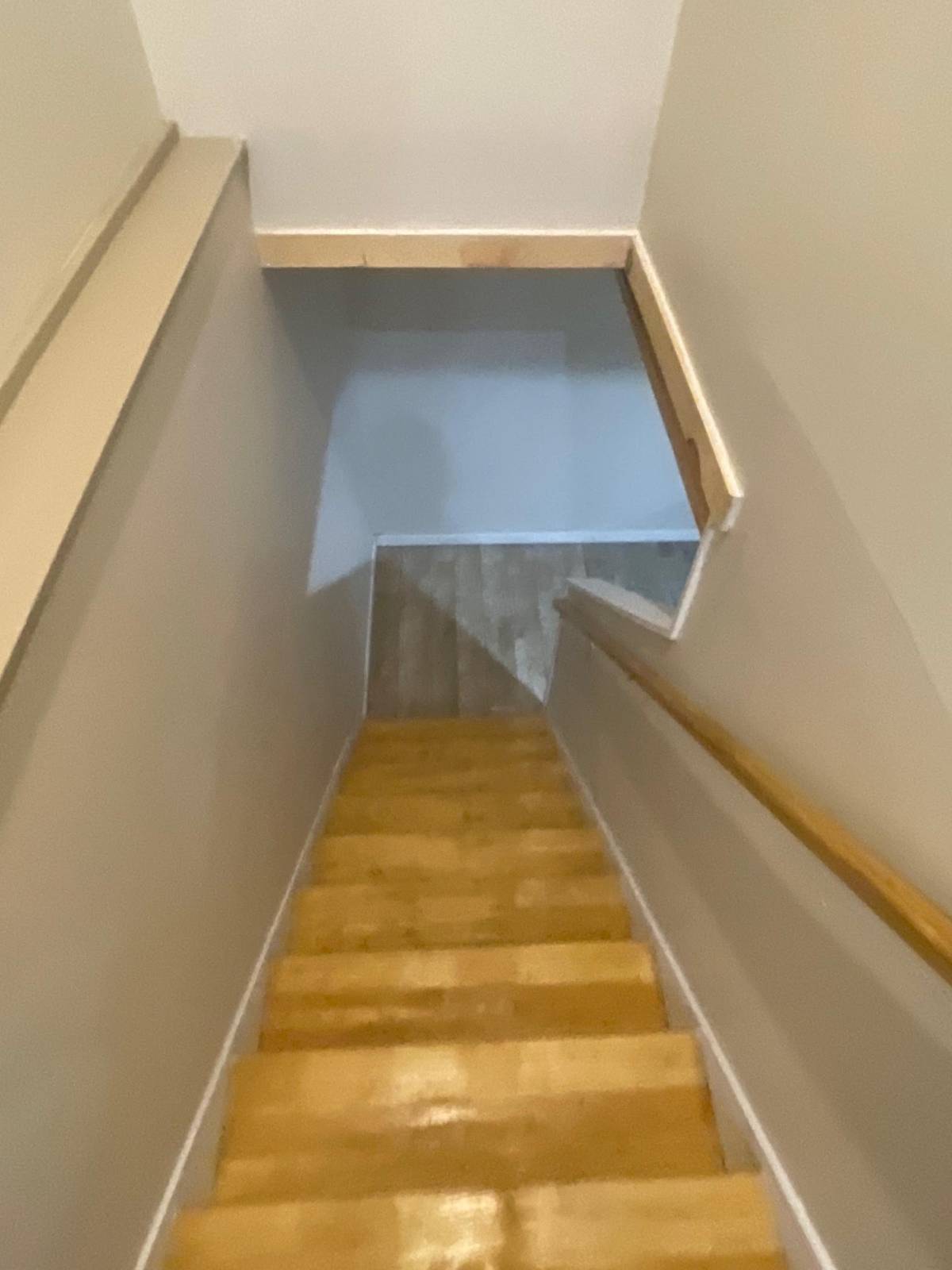 ;
;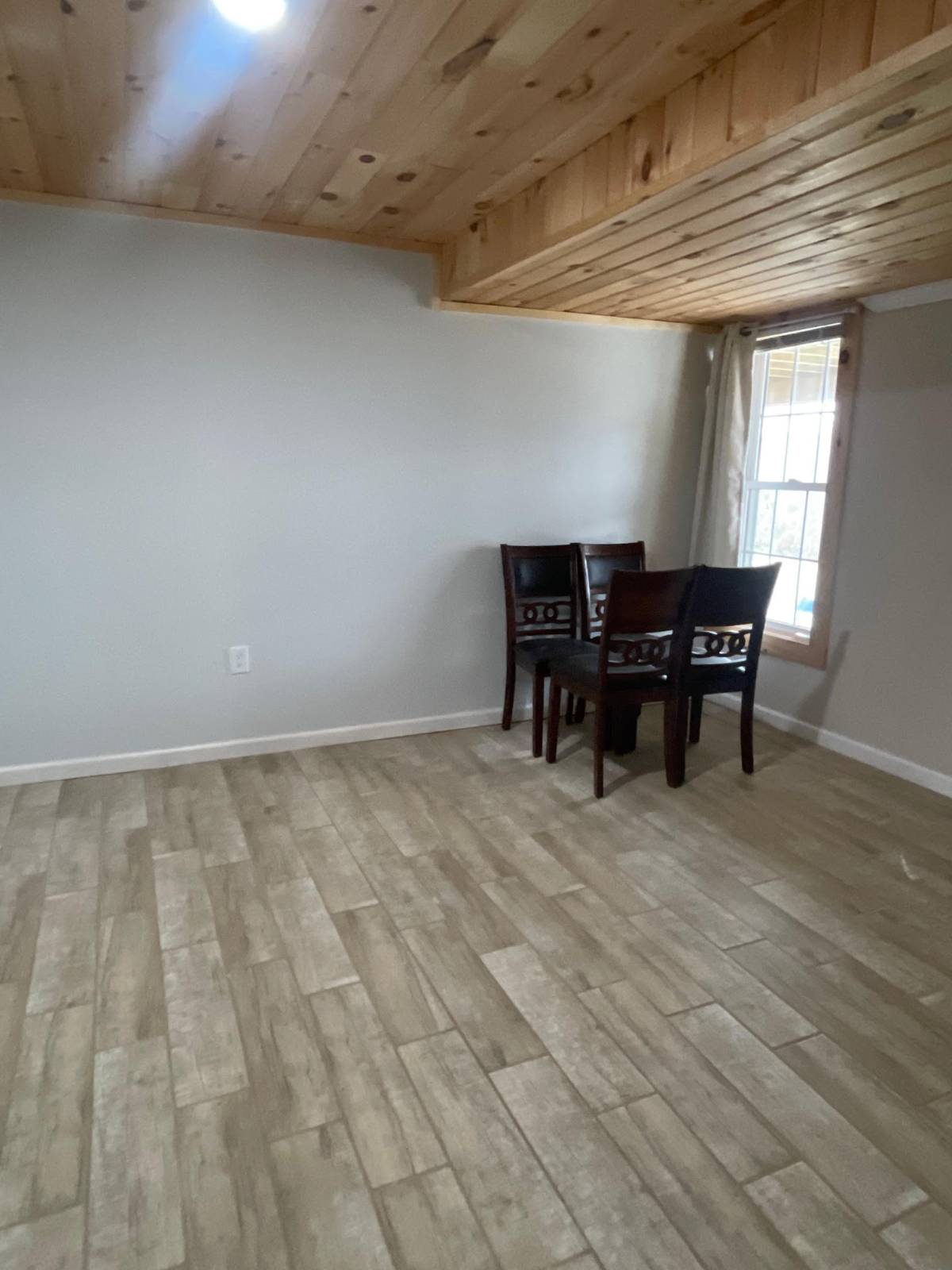 ;
;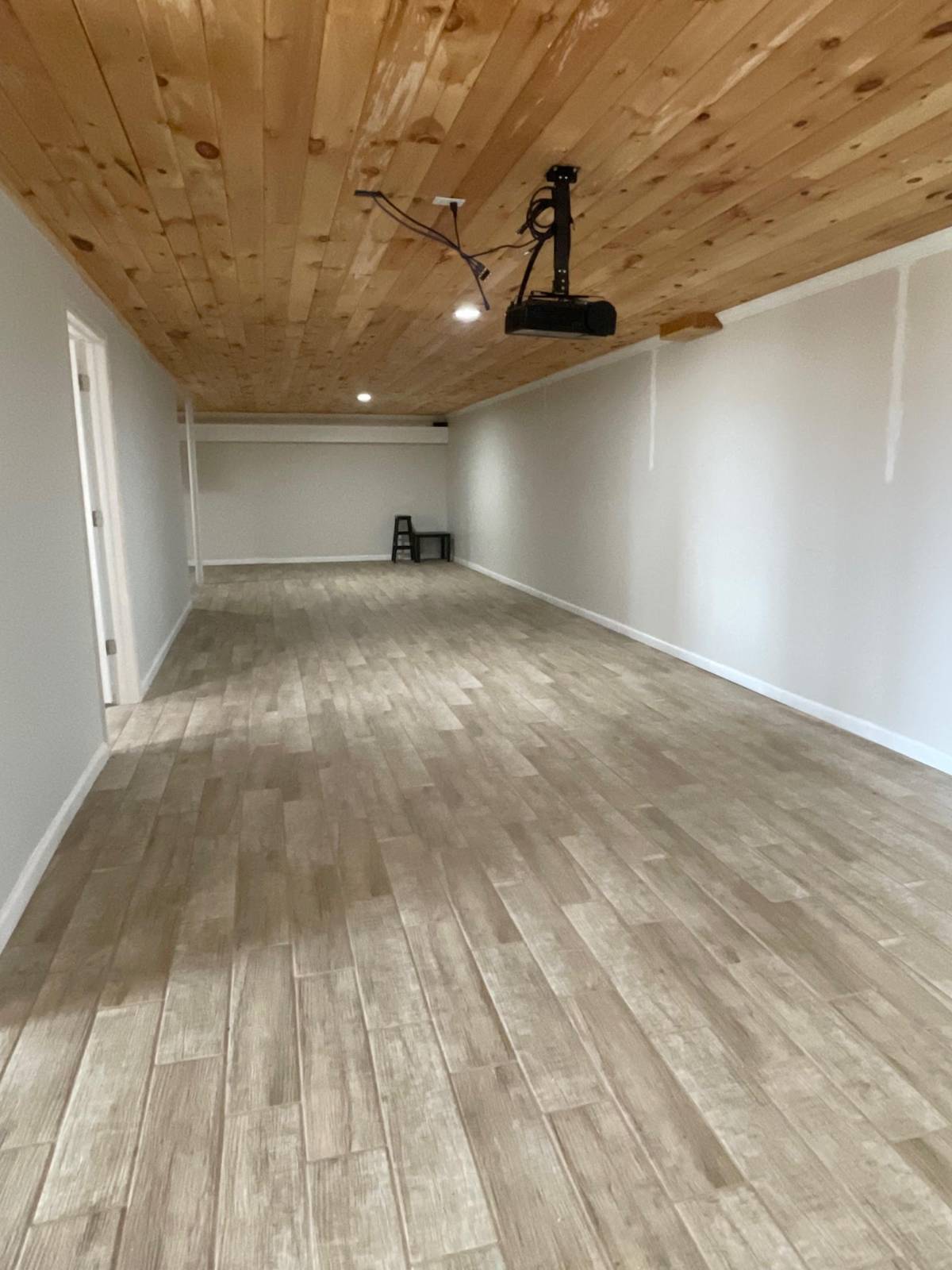 ;
;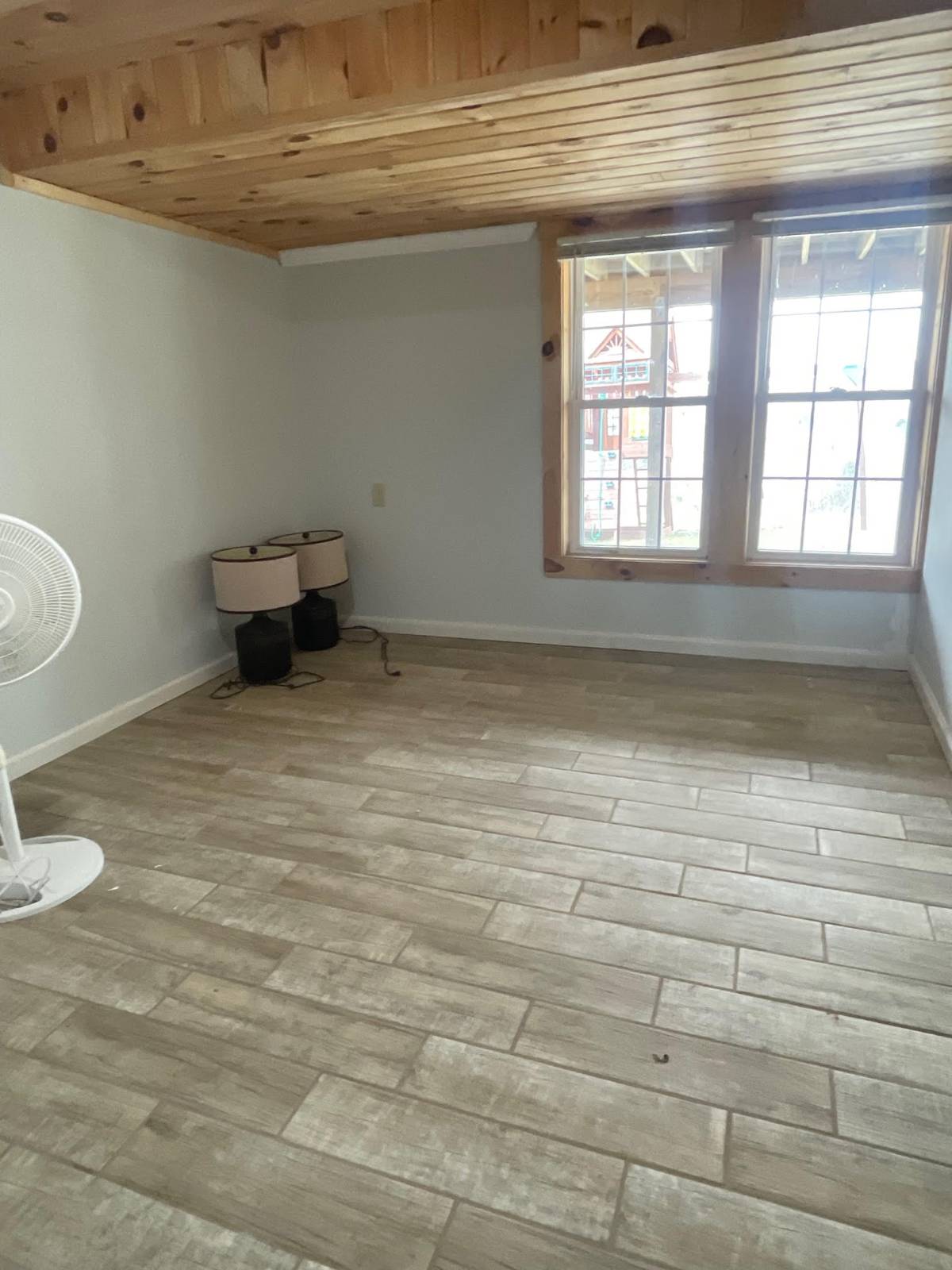 ;
;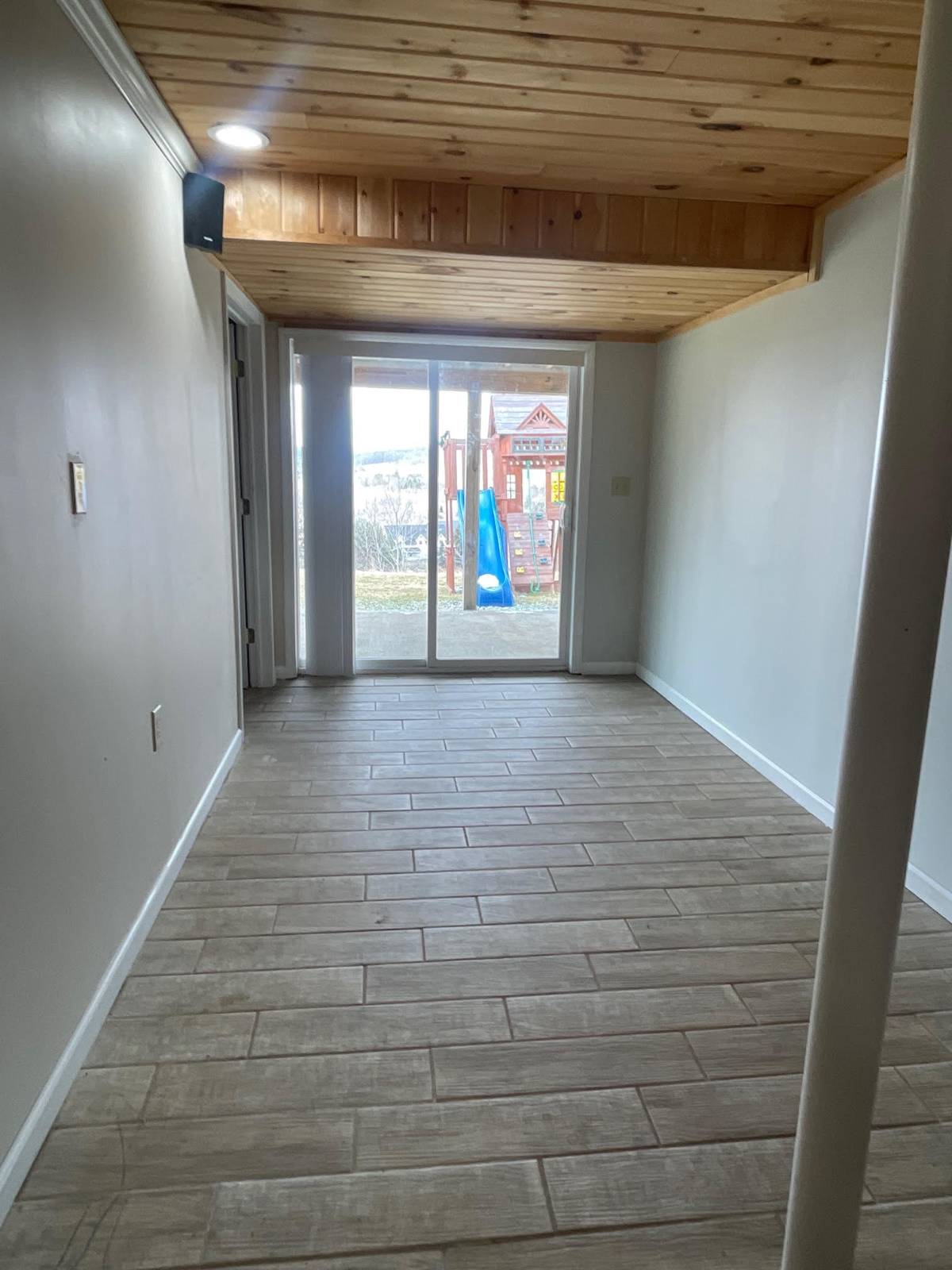 ;
;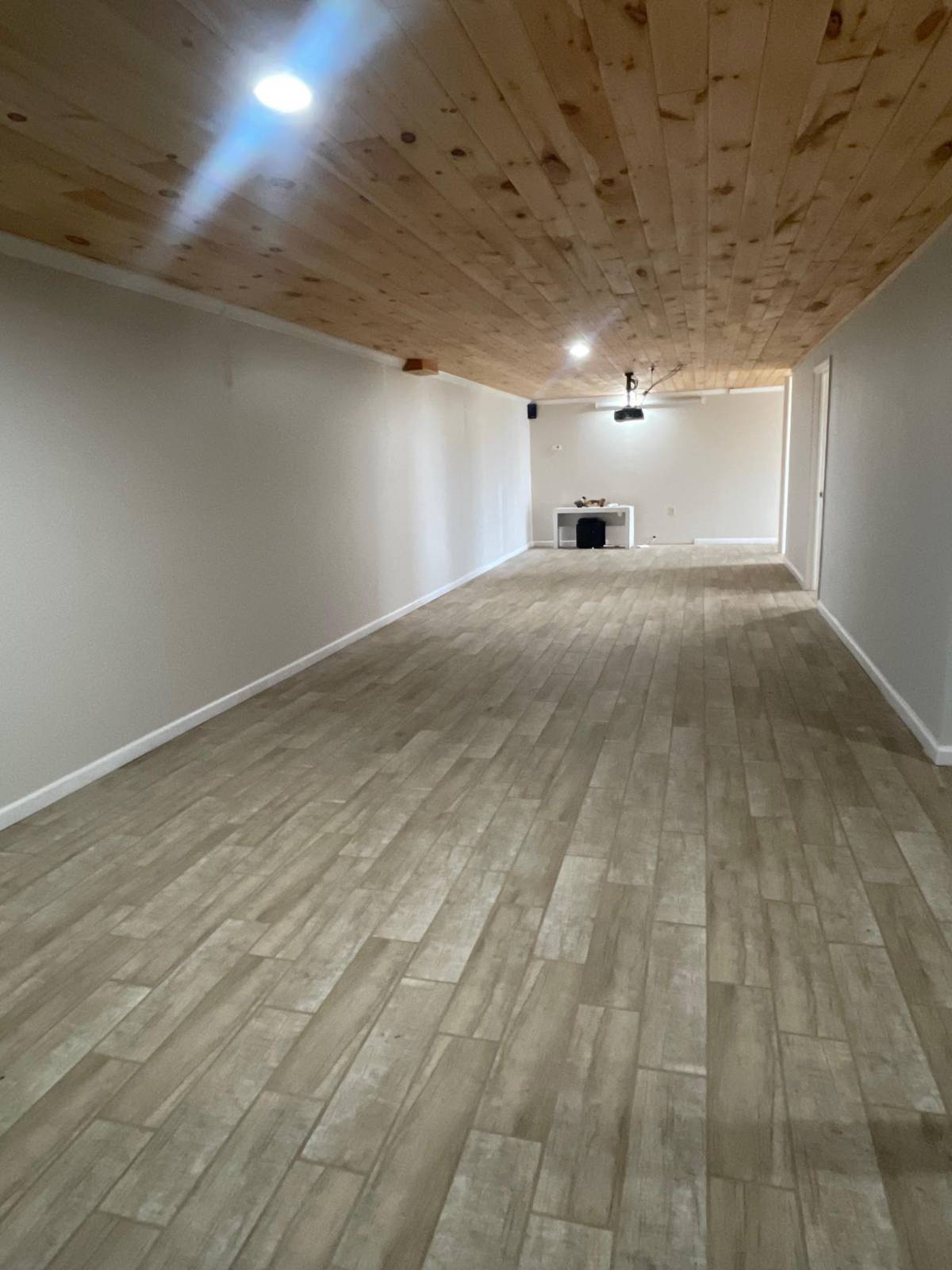 ;
;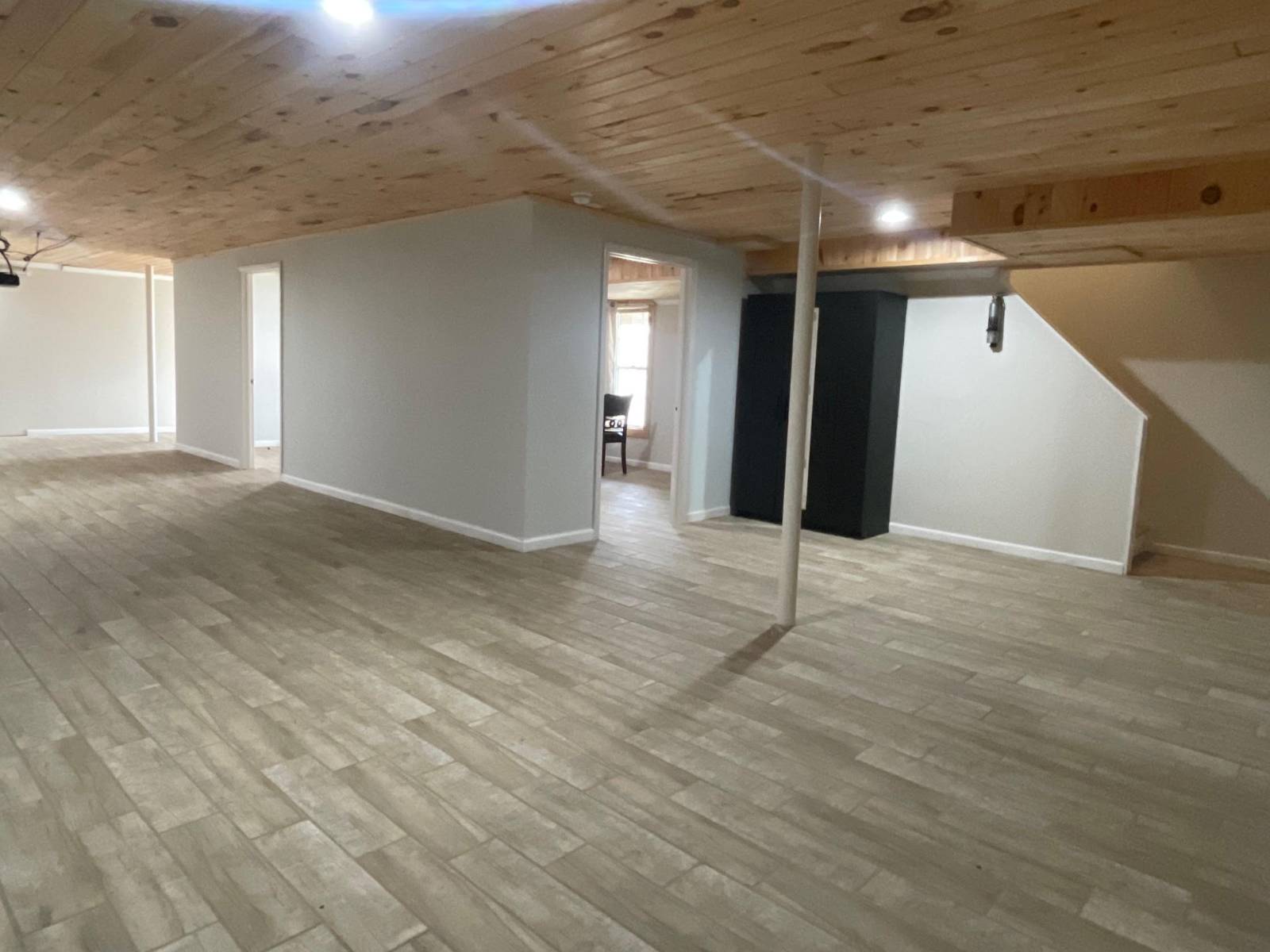 ;
;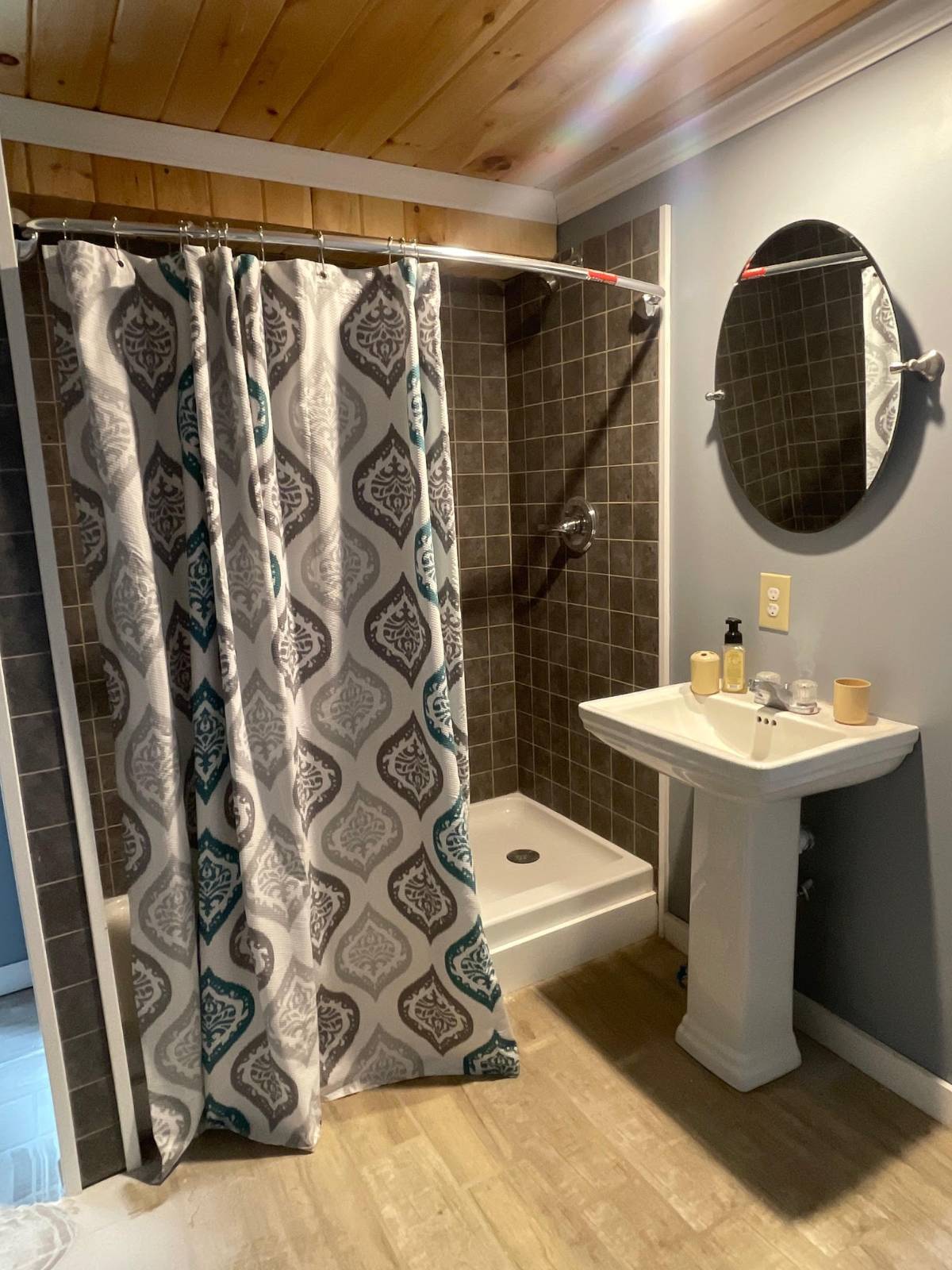 ;
;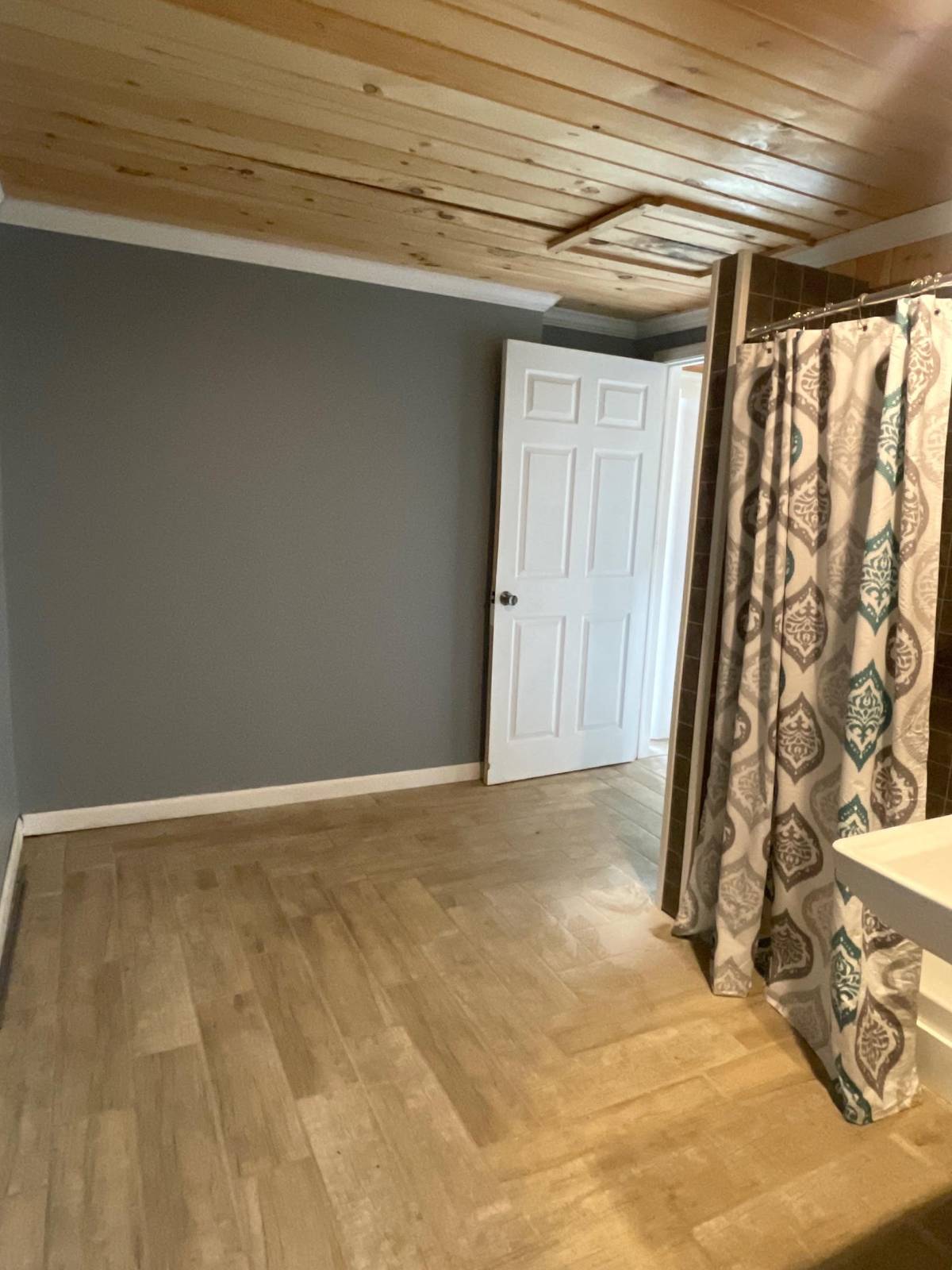 ;
;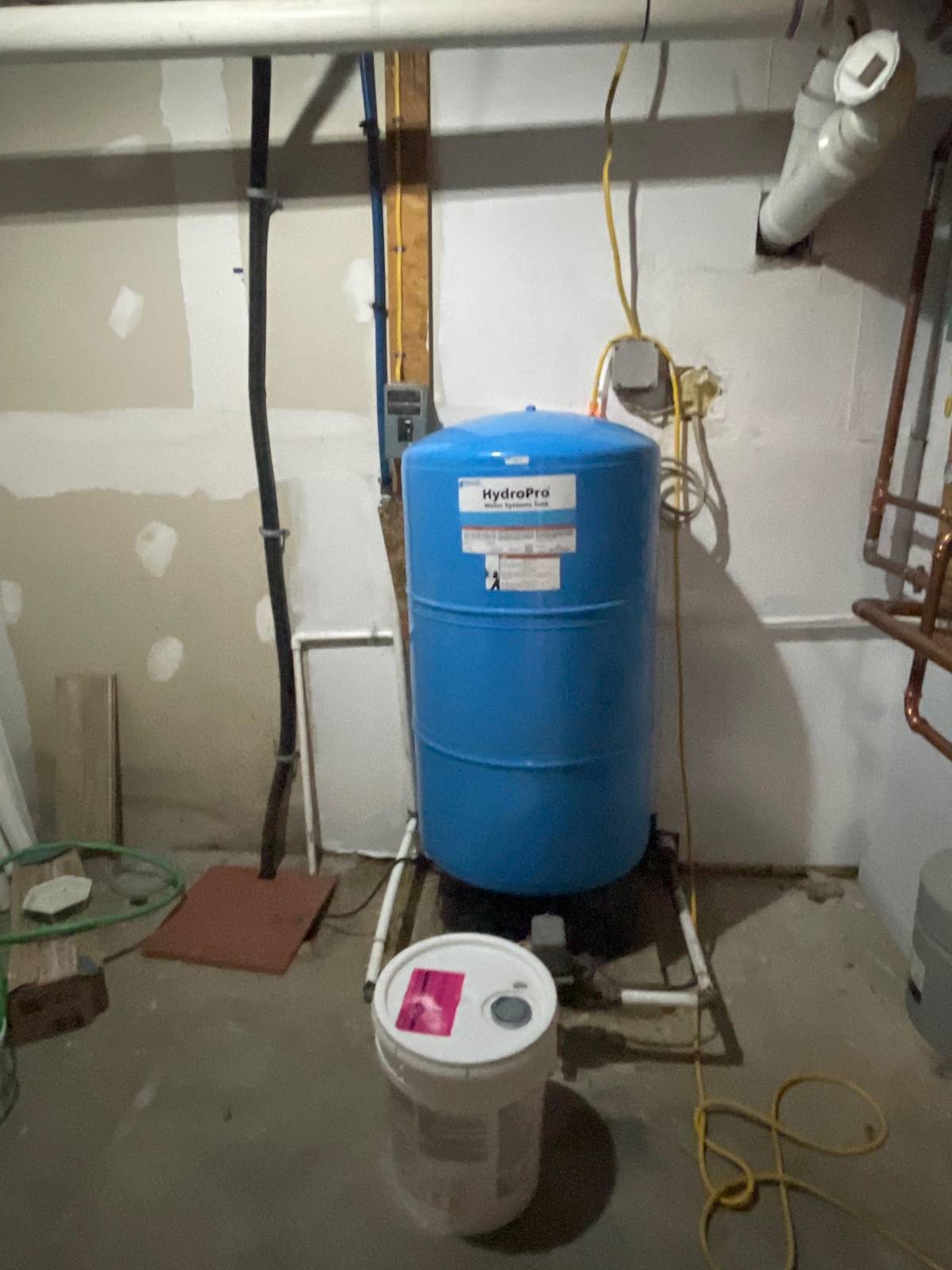 ;
;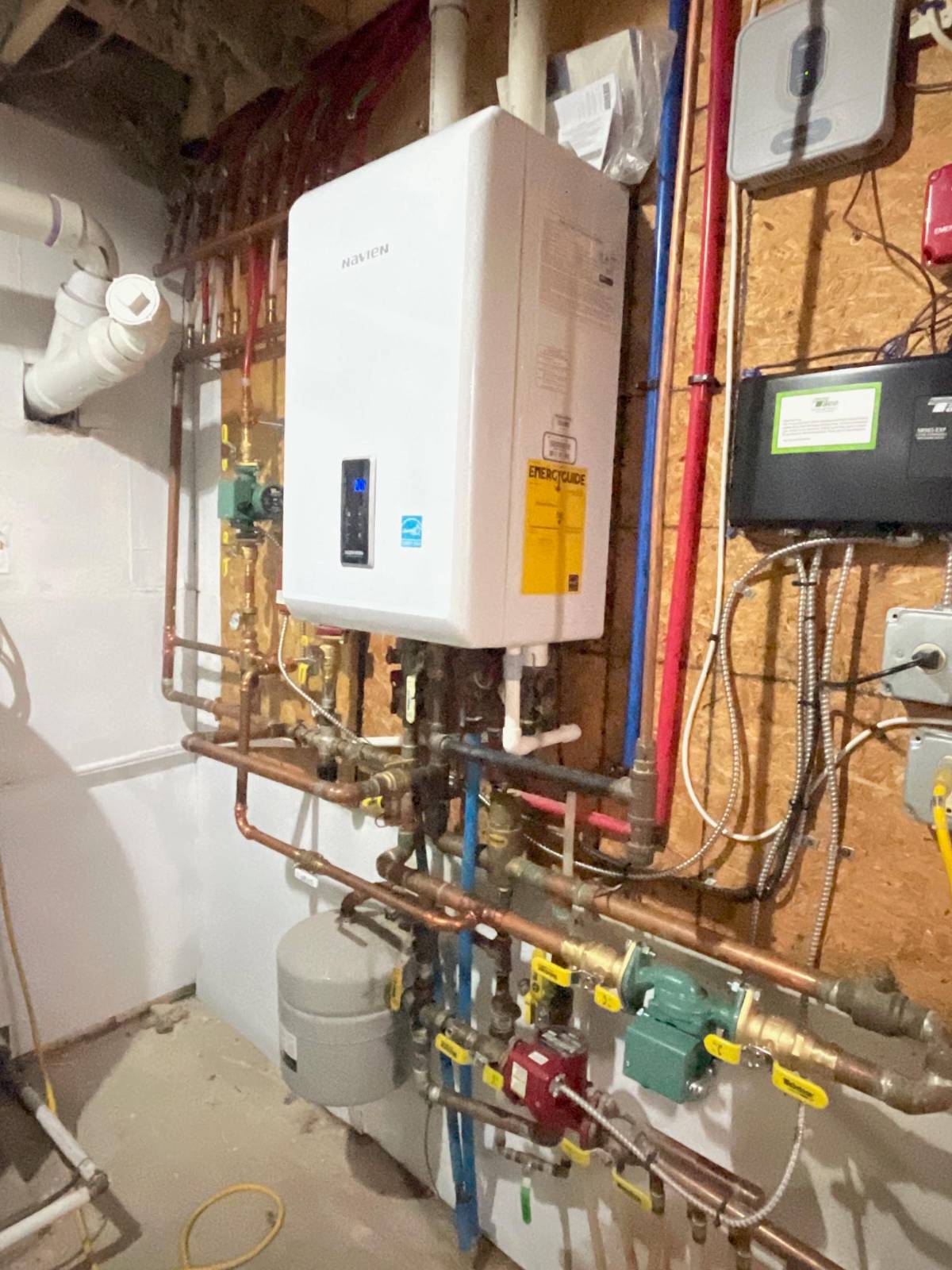 ;
;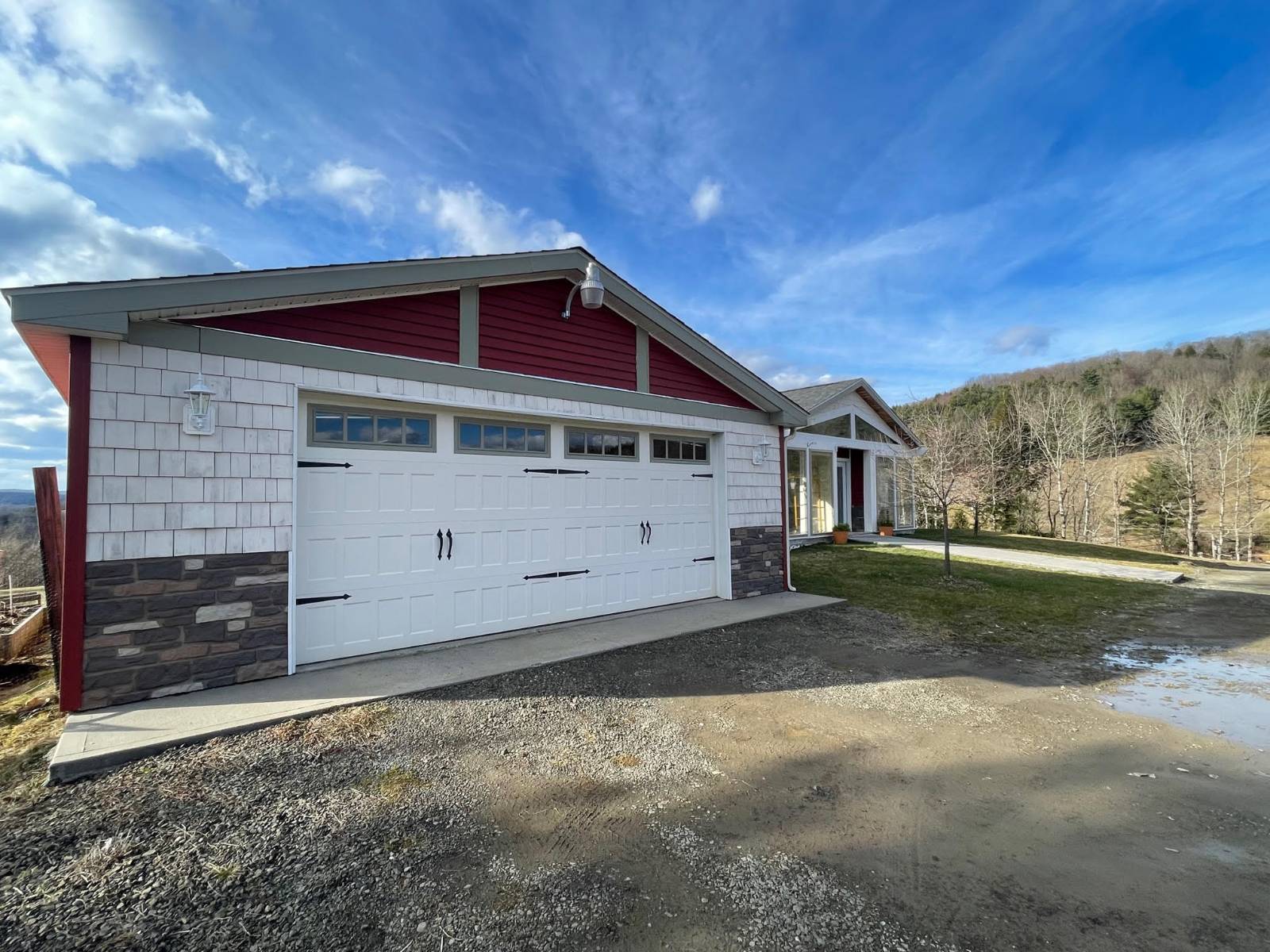 ;
;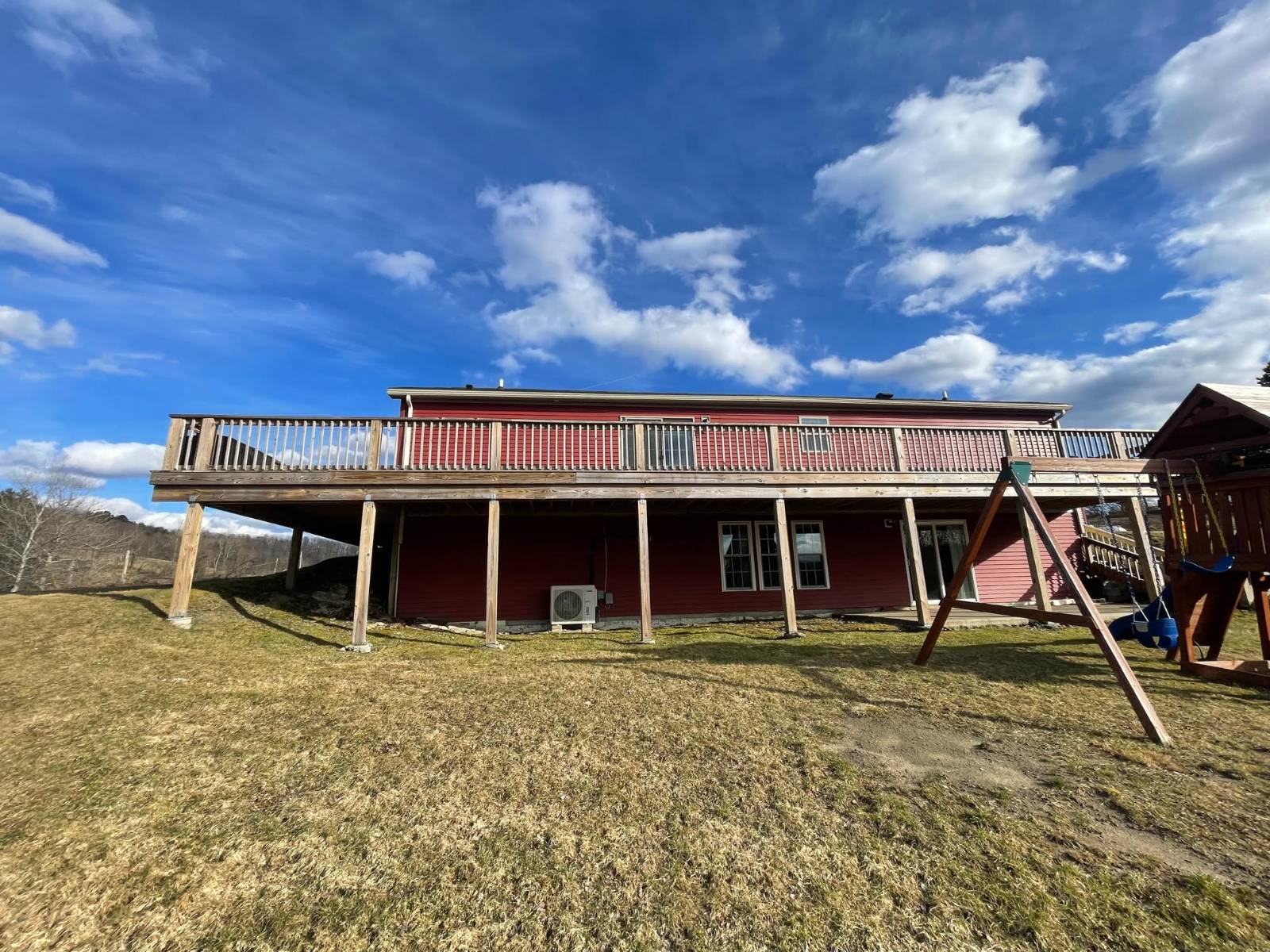 ;
;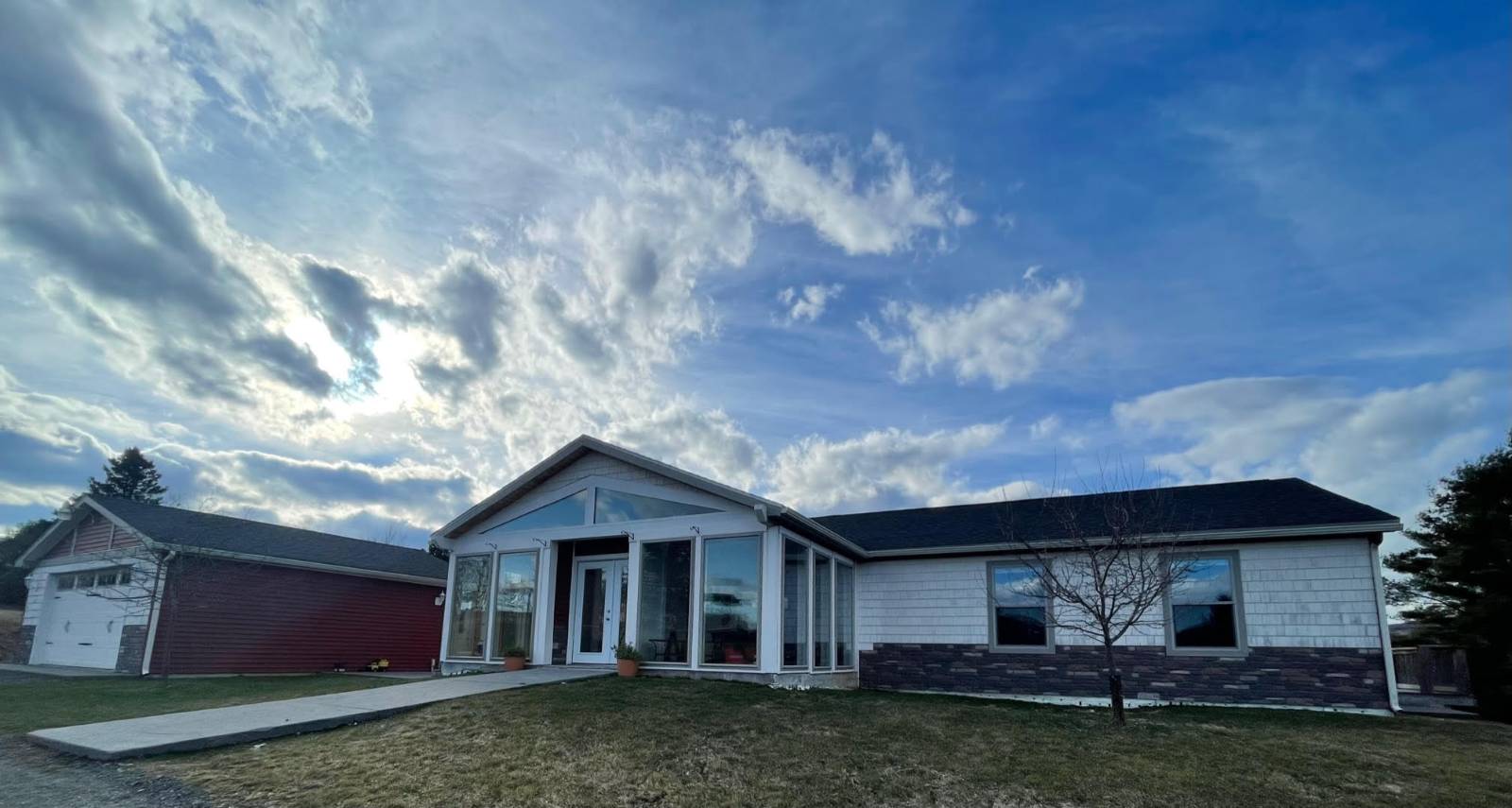 ;
;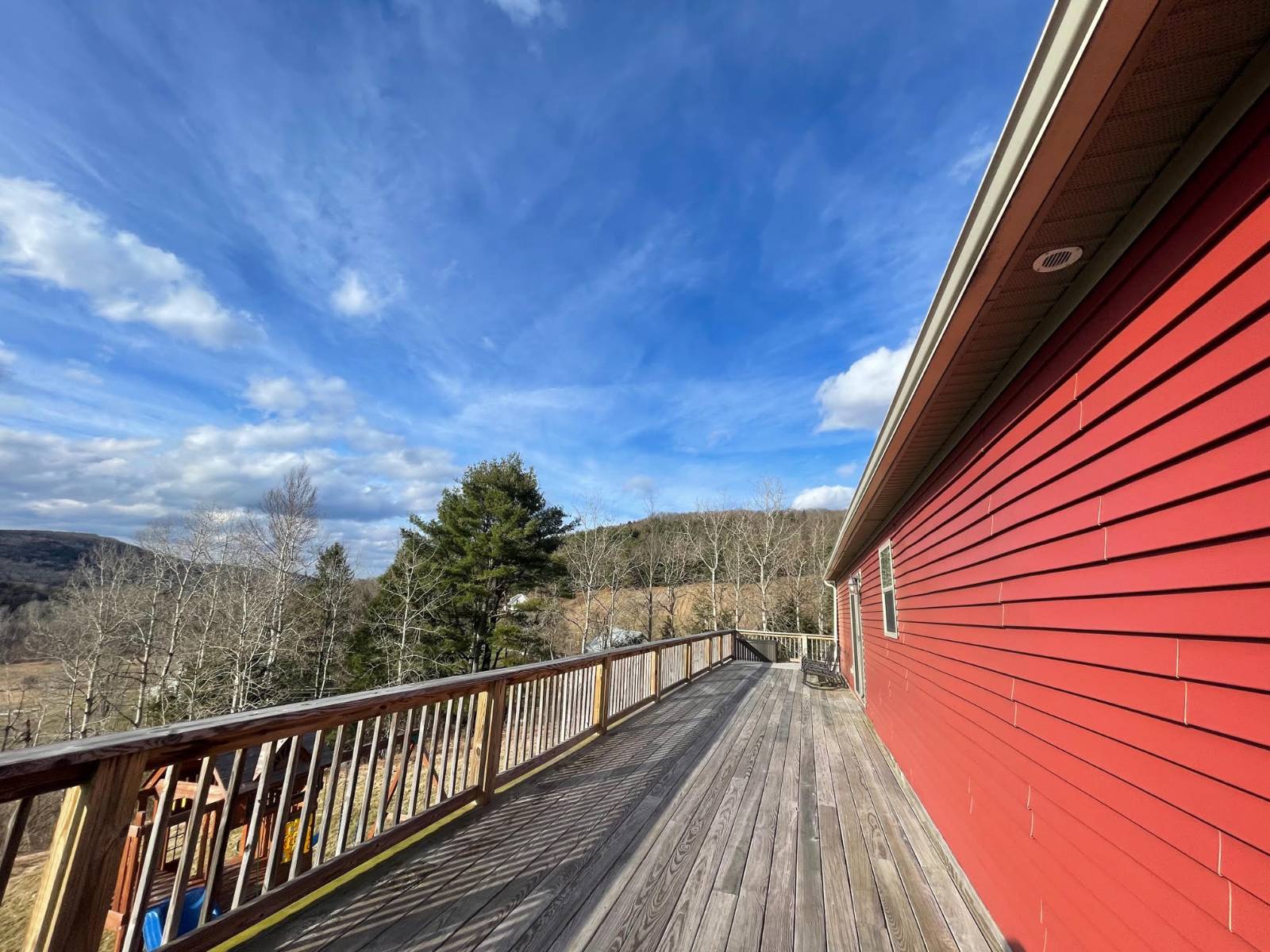 ;
;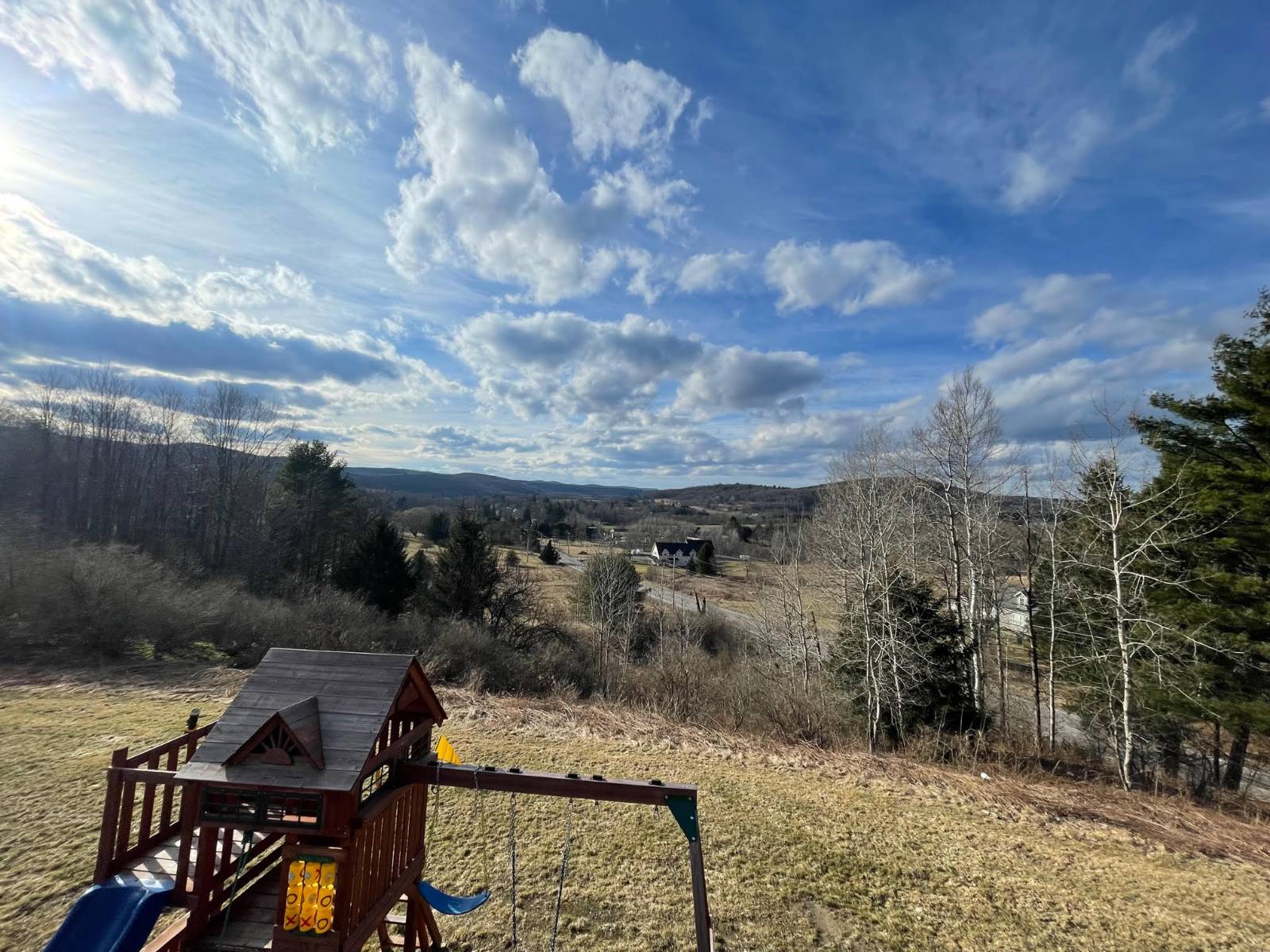 ;
;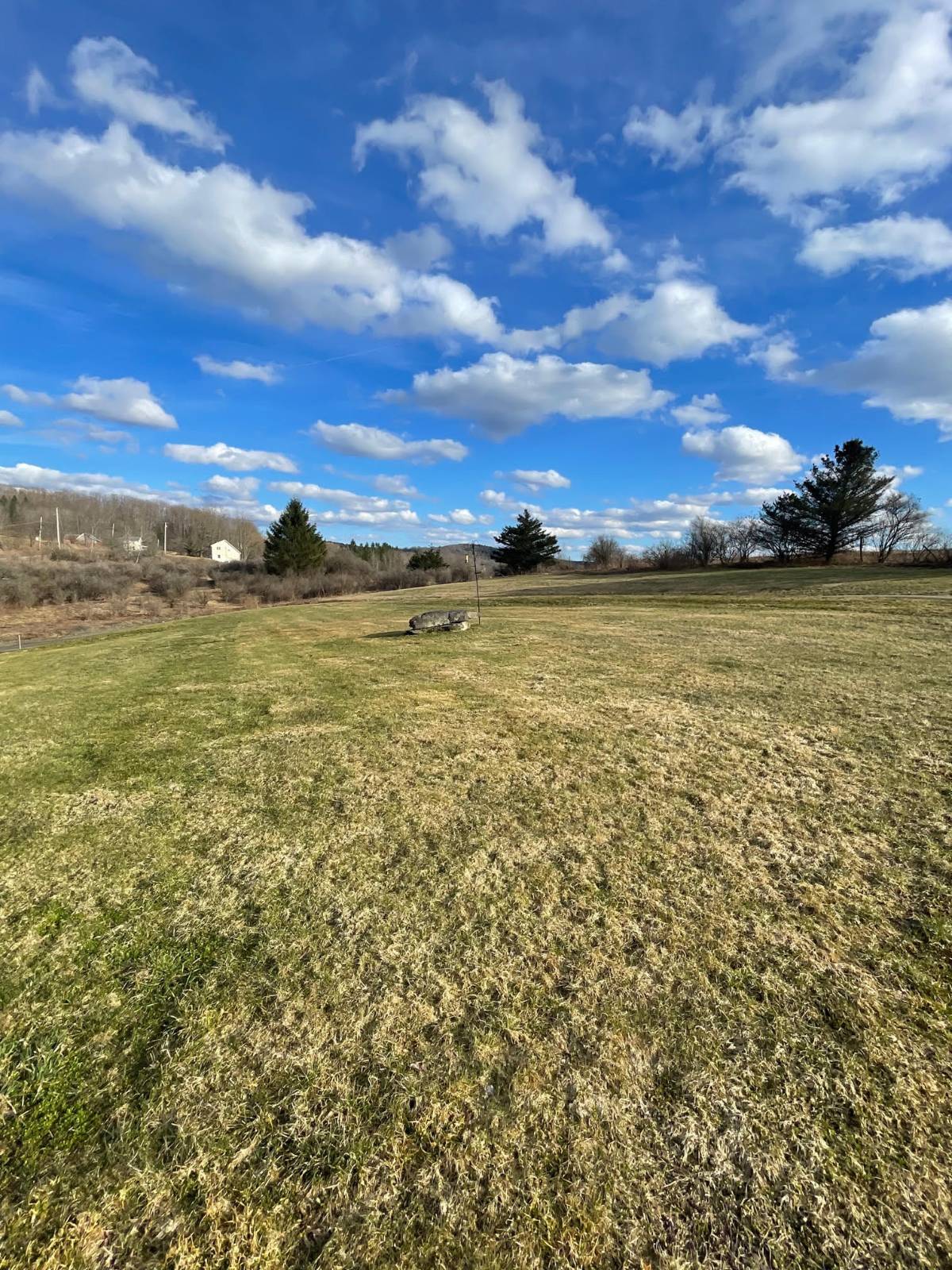 ;
;